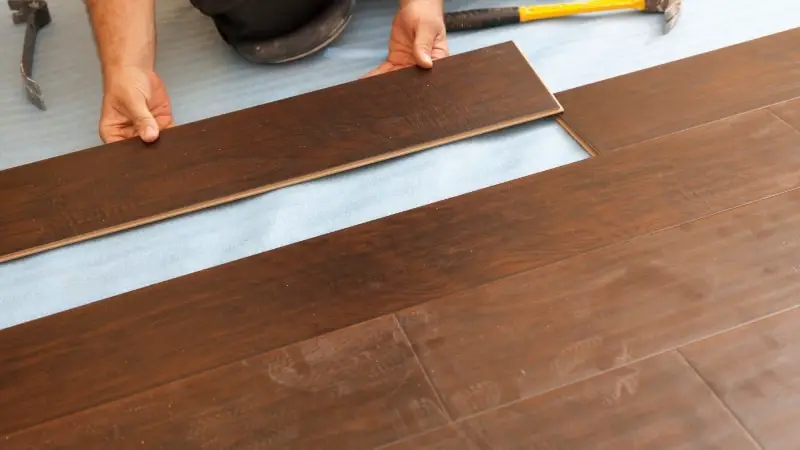This post contains affiliate links.
When laying the laminate flooring, one of the questions that get asked quite often is which way to lay it so that it will create a more aesthetically pleasing result? Should you lay it horizontally or vertically across the room? Is there a specific guideline for this? In what direction should you lay a laminate floor?
In most cases, you should lay your laminate flooring parallel to the longest side of the room or your home. This will create a more natural flow and will accentuate the length of the room better. This, however, is just one of the many ways to lay your laminate flooring.
Below are 7 design guidelines you can use to help you decide the best way to lay your laminate floor in your home to achieve the best aesthetically pleasing result.
There is no wrong or right way to lay your laminate floor in a certain direction. It often depends on your design preference and what you feel seems to have the most sense. At the end of the day, you can lay them in whichever direction you feel is right. These are just design guidelines and are not strict rules that need to be followed every time.
1. Lay Your Laminate Flooring Parallel to the Longest Side of the Room or Your Home
There are several variations in doing this method. Let’s discuss the variations below.
- If you are installing laminate flooring throughout the house, it is often recommended to install the same direction all throughout. This will give a unifying effect and a cohesive feel to all the rooms of the house. Determine the longest side of your house and lay your laminate flooring all throughout the house in the direction parallel to this part of the house.
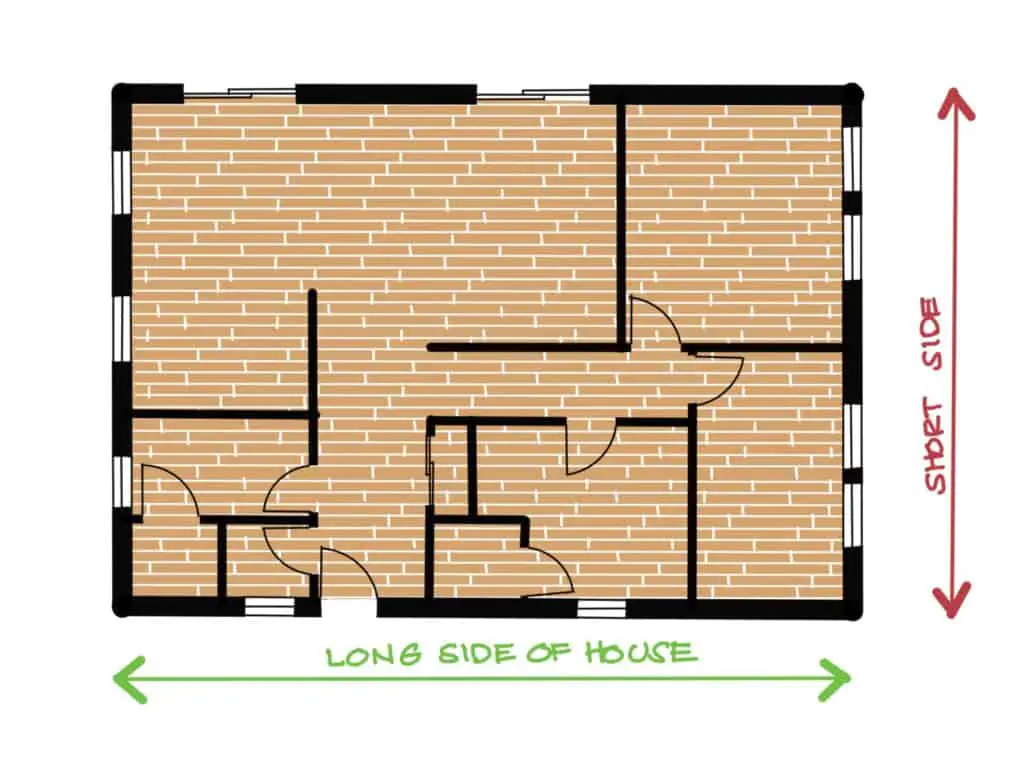
- A similar variation to no. 1 above is to determine the longest line of sight in your house and lay your laminate flooring in the direction parallel to this. Measure the distance from one end of the house, looking forward, up to where a wall blocks your view on the other end. This could be a long hallway of your house or a big long room.
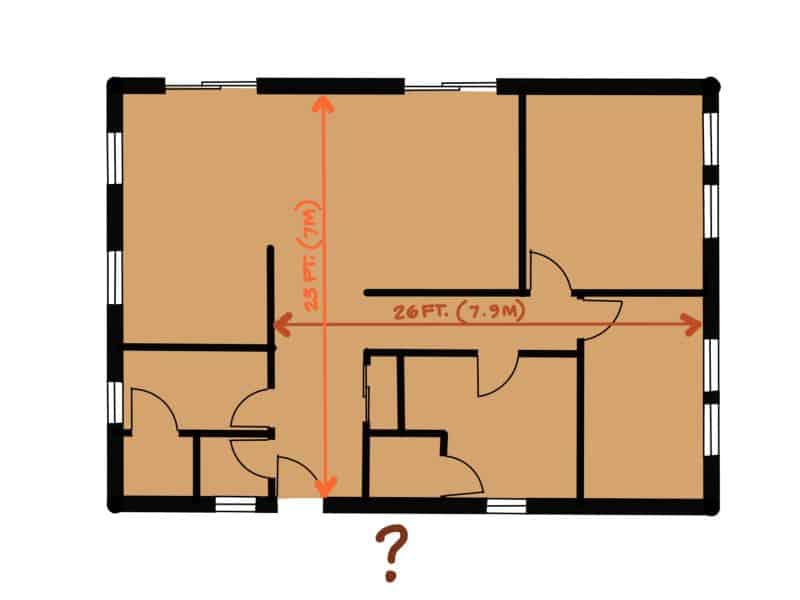
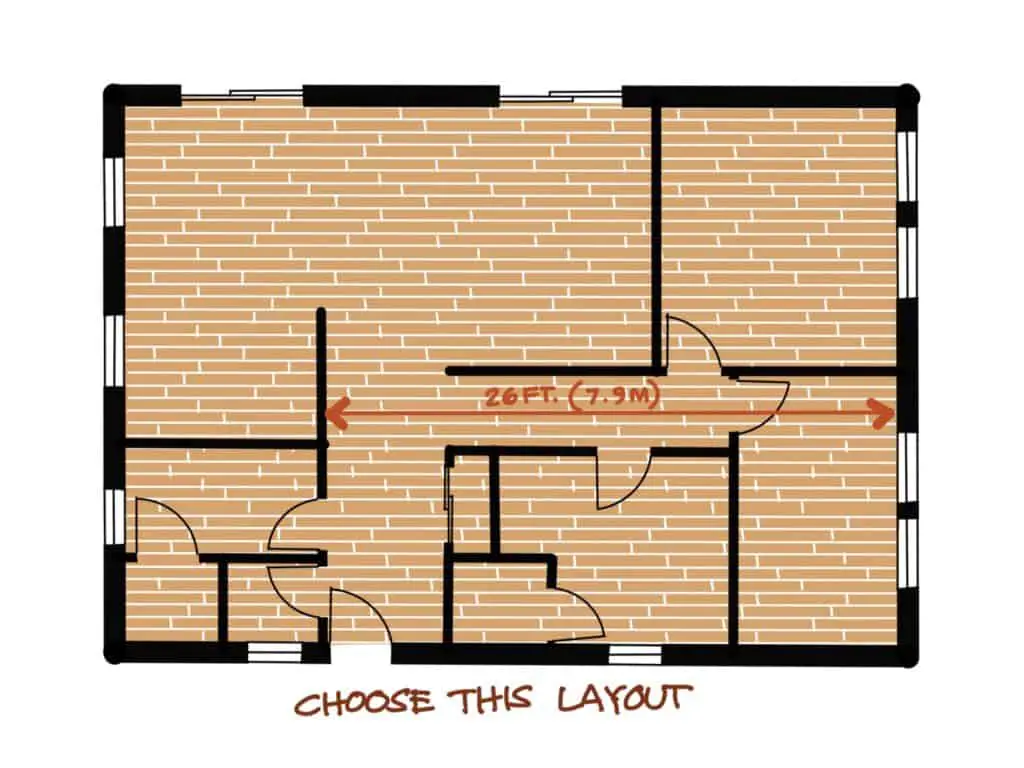
- If you are installing laminate flooring in just one particular room, determine the longest wall of that room and lay your laminate floor in the direction parallel to that wall. This will give the room more depth and can give the illusion of a longer room.
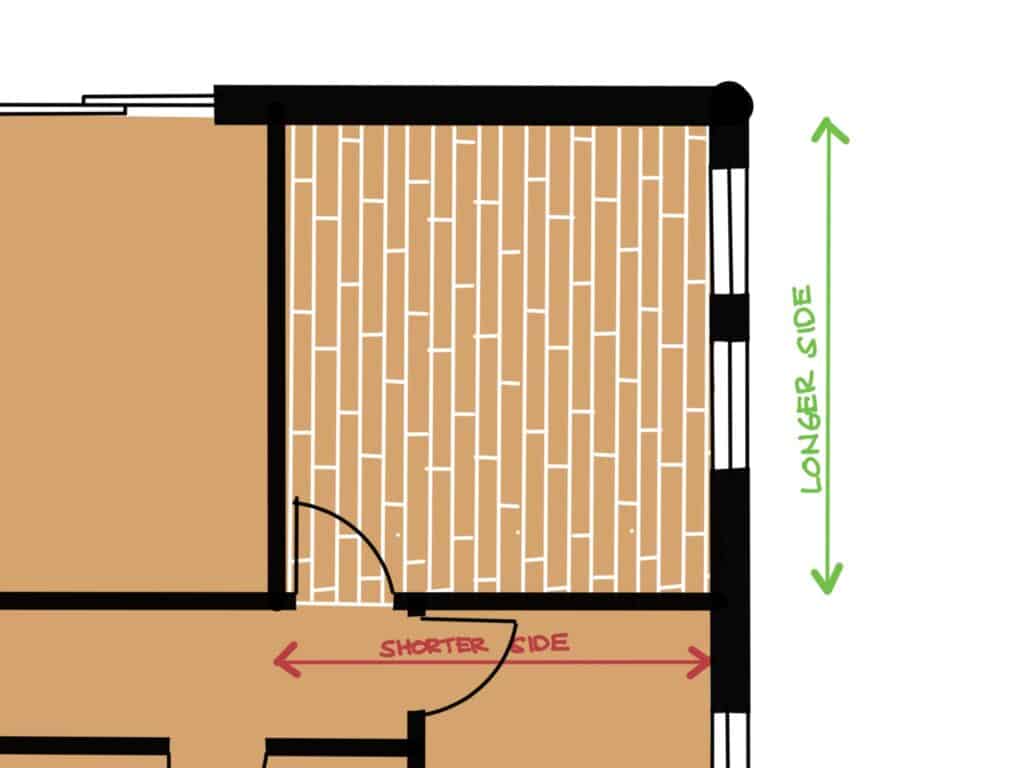
If you are installing the laminate floor in a somewhat square-shaped room, then the direction can go either way. If you can’t decide which direction to lay the floor, then try the other design guidelines instead.
2. Lay Your Laminate Flooring Perpendicular to the Window Where the Sun Light Enters the Room
The long lines generated by the laminate floor planks, most of the time, lead the eyes and your view along that direction. The light coming from the windows often makes the same effect of leading your eyes in a certain direction.
If you have a window where sunlight from the outside enters the room, lay your laminate floor in the direction perpendicular to the placement of the window. The long lines of your laminate floor will then become parallel to the direction of the light entering your windows. It is easier on the eyes just to flow with the direction of the light and the long lines of your laminate flooring at the same time.
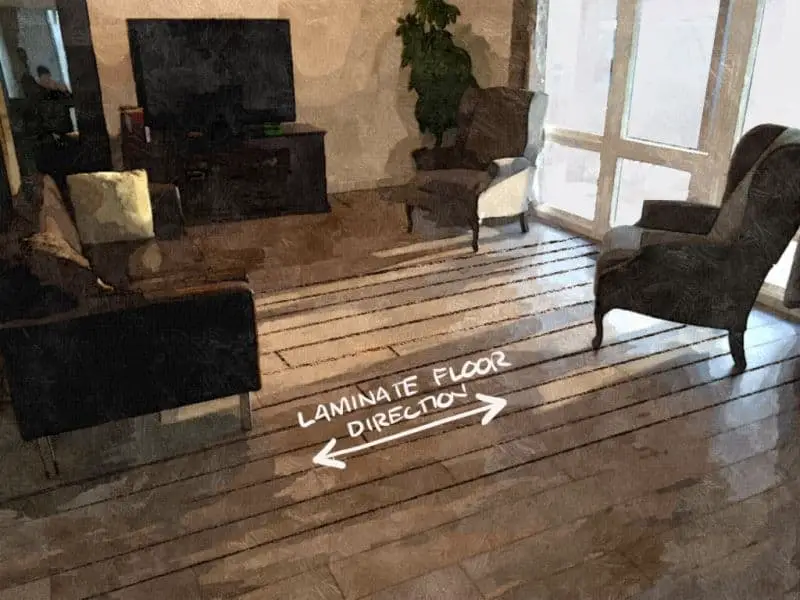
3. Lay Your Laminate Flooring Perpendicular to the Front Door or the Point of Entry
From your front door or the main point of entry in a room, lay your laminate floor in the direction of your line of sight. The direction of the laminate will basically become perpendicular to that door. This will help lead the eyes smoothly inside as you enter the house or the room. This will accentuate the length of the laminate planks as well.
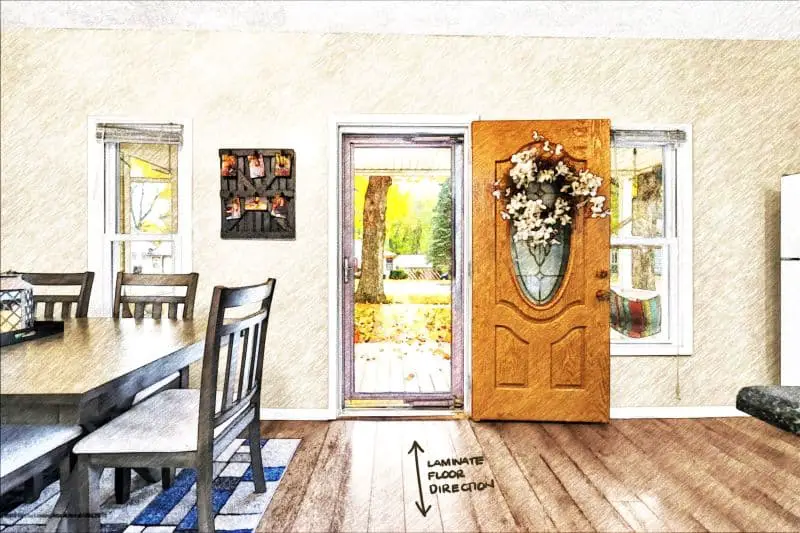
There is, however, an exception to this. Two such exceptions are if the door is placed at a diagonal, and if the door faces a wall as you enter and it is just a short distance away from that door.
If one of these is the case, it might then make more sense to lay your laminate flooring, instead, in the direction parallel to the placement of the door. You can also consider following instead the other laminate flooring laying direction options as well.
4. Lay Your Laminate Flooring Perpendicular to the Focal Point of Your Home or Room
Determine which in your home or your room you consider being the focal point. It could be the fireplace, artwork or sculpture, or a particular window with a unique feature. Help lead the eyes toward the direction of the focal point by laying the laminate flooring perpendicular to that focal point.
Your eyes will naturally follow the length of the laminate planks in the direction of the focal point of your home or your room.
5. Lay Your Laminate Flooring at a Diagonal Direction Across the Room
You can create a unique feel to a room if you lay your laminate flooring at a diagonal across the room. It also looks better if you have an actual wall or accent that is also placed at a diagonal.
A diagonally placed laminate flooring can also give an illusion of size, breaking the rectangular look of the room, which can make a small room look bigger than it is.
Only use a diagonal direction for special conditions, and be careful not to use this in a room that does not call for it because it might lead the eyes in a direction you might not want it to go to.
Also, a diagonal placement will most of the time create the most wastage in materials compared to a parallel or perpendicular direction to the room’s shape. This is because you would need to cut the ends off, at an angle, of each laminate plank that hits a wall.
6. Lay Your Laminate Flooring Across the Width of a Narrow Room to Make It Look Wider
If you have an unusually narrow room and you would like to make the room’s width look wider than it actually is, then try laying your laminate floor perpendicular to the direction of the longer wall of the room. When you lay your laminate floor in a direction parallel to the shorter wall of the room, it gives the illusion of length to its narrow width, making the room look wider.
How to Lay Laminate Flooring in a Long Narrow Room?
If you want to make the long narrow room look wider, identify the direction of the longer and the shorter walls of that room. Then lay the laminate floor in the direction parallel to the shorter walls of the room. The direction of the planks will lead the eyes to focus more on the width of the room rather than on its length.
The floor alone might not be enough though to create the illusion of a wider room. It usually is a combination of design interventions to create the right illusion. Some of these interventions are to paint the two long walls a lighter color than the shorter walls or add a large mirror or group of mirrors on one of the long walls.
7. Lay the Laminate Floor in the Direction That Is Easiest to Install
If the room contains several doors and windows and following any of the design guidelines above can work, then opt for the direction that is easiest and more efficient to install. Try to minimize wastage by minimizing the cutting of planks. So test out a laminate floor direction that will give you the least amount of cuts needed to install the whole floor.
Other Things to Consider When Deciding Which Direction to Lay Laminate Flooring
1. Establish What You Want to Achieve
It is easier to decide which way to lay your laminate floors if you have a clear design intent you want to achieve.
Would you like to lead the eyes to a focal point in the room? Would you like to accentuate the length of the room? Would you like to balance a long narrow room by giving an illusion of width?
These are just some of the examples of a design goal that can be achieved just by laying the laminate flooring a certain way.
2. Use the Direction of the Planks to Lead the Eye to an Area of Your Home or Room
The long lines created by the laminate floor can naturally lead the eye in a certain direction in your home or room. Take advantage of this effect to create a unique experience of leading the eye to an area of importance in your home. This could be the fireplace of your home, a big hall from the entrance, or an art piece.
3. Consider Using the Same Direction of Laminate Flooring Throughout the House
Using the same direction of laminate flooring throughout the house will give the design a unifying and cohesive look. This is especially true with an open plan design where each room or space of your home doesn’t have any wall partitions that separate one from another.
Which Direction to Lay Laminate Flooring in Multiple Rooms?
When choosing one direction to use to lay your laminate flooring in multiple rooms of your home, test out each of the design guidelines listed above and see how it looks in each of the rooms.
Choose the best configuration that benefits and looks good with the majority of the rooms but give priority to what you consider as the main areas of your home. The main areas could be your foyer or main entryway, the main hallway, or the living room where the fireplace is located.
Can You Change the Direction of Laminate Flooring?
You can change the direction of the laminate flooring. In an open plan design though, this is discouraged.
Just like any other plank flooring material, changing the direction of your laminate flooring will require a transition strip in between the two differing plank directions. Unlike hardwood floors or vinyl planks though wherein the transition strip can be flat and flush with the rest of the floor, the transition strip used for laminate floors juts out. Because of the laminate floors’ tongue and groove locking system, the transition strip is placed on top to cover the part where the locking system meets and the change of direction happens.
Having a transition strip that is not flush with the rest of the floor can become a tripping hazard. This can also be a place where dust or dirt can collect or where your mop can frequently hit.
You could, however, get away with changing the direction of your laminate floor if the room is separated from the rest of the house with a door. The transition strip will then be located aligned to the door when it is closed. The transition strip when the door is frequently kept closed will less likely become a tripping hazard, and it wouldn’t become noticeable.
4. Visualize You Laminate Flooring in the Room by Sketching it Out or by Using a Software or App
If you are a visual person and might make better decisions if you can see your options, then consider sketching out a plan. A better option is to use an application that can help you visualize what the laminate flooring will look like when laid in a certain direction.
Reward flooring has a web app called Room Visualizer that will allow you to upload a picture of your room and then give you visual feedback on how the floor will look when you lay your planks in a certain direction.
Related Questions
Does It Matter Which Direction You Lay Laminate Flooring?
Laying your laminate flooring in a certain direction can alter the design and look of your home in a positive or negative way. If aesthetics matter to you, then choosing the best direction to lay laminate flooring does matter. If you intend to sell your house in the future, you should make sure that whatever way you lay your laminate flooring should be aesthetically pleasing to the majority of people.
If aesthetics is not a concern then it really doesn’t matter which way you lay your laminate flooring. Choose how you personally prefer the flooring to look.
All About Materials is a participant in the Amazon Services LLC Associates Program, an affiliate advertising program designed to provide a means for sites to earn advertising fees by advertising and linking to Amazon.com. We also participate in other affiliate programs which compensate us for referring traffic.

