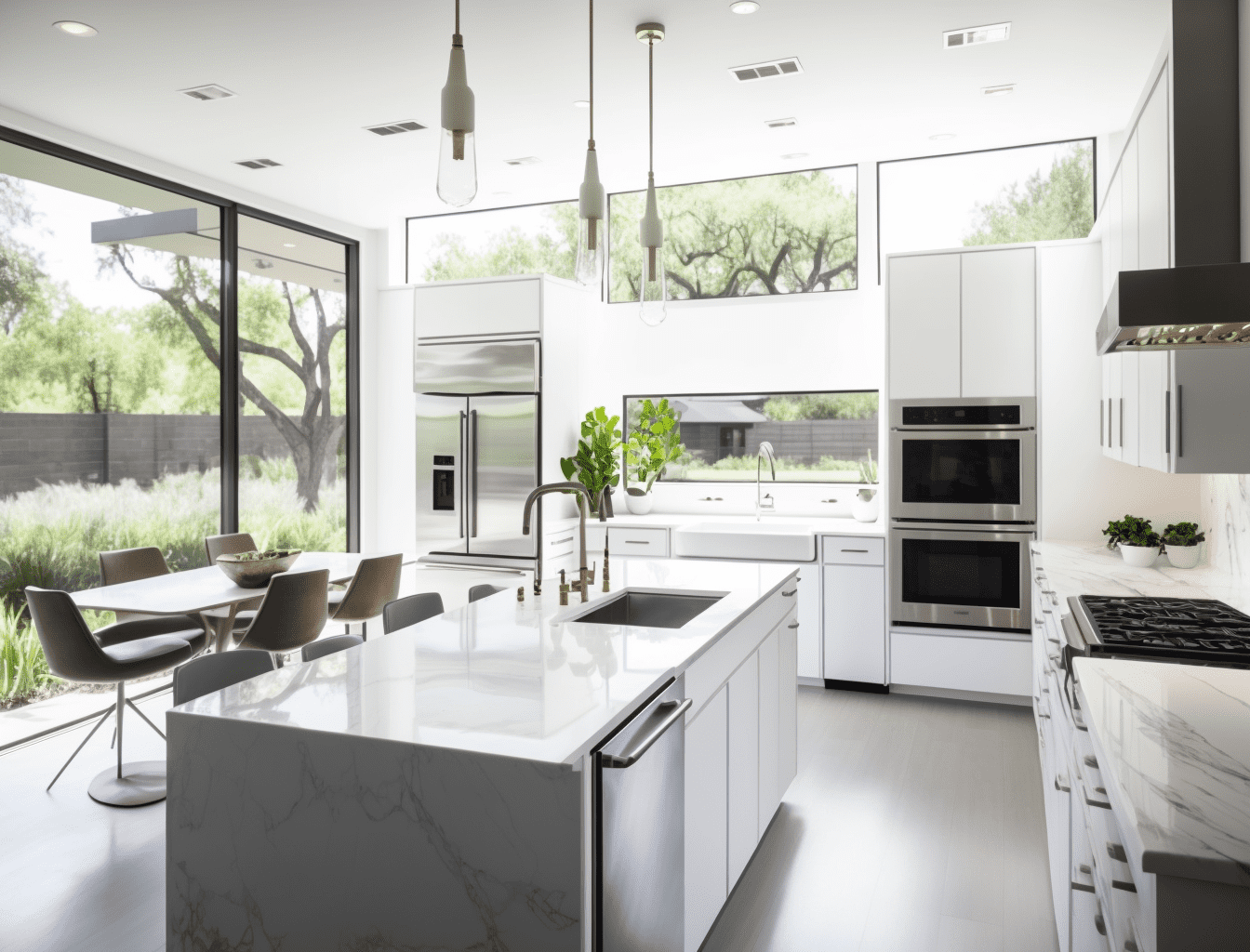This post contains affiliate links.
Every house has a kitchen, and getting the most out of this critical room requires a thoughtful arrangement. There are so many different kitchen plan alternatives that it might be difficult to decide. We can help with that! We’ll examine the best kitchen designs for your ideal home in this article.
To maximize functionality and make cooking, cleaning, and entertaining as easy and joyful as possible, a kitchen must be designed well. We’ll discuss the most popular kitchen designs in this post, including galley, one-wall, U-shaped, and L-shaped kitchens. We’ll also introduce you to some more possibilities, such as zone, island, and peninsula kitchens, that you may not have known about. We’ll go over the benefits and drawbacks of each design before recommending which would suit your needs the best. After reading this post, you’ll know more about the ideal kitchen design for your ideal house. So read on to learn about the best kitchen designs!
Common Kitchen Layouts
1. U-shaped Kitchen
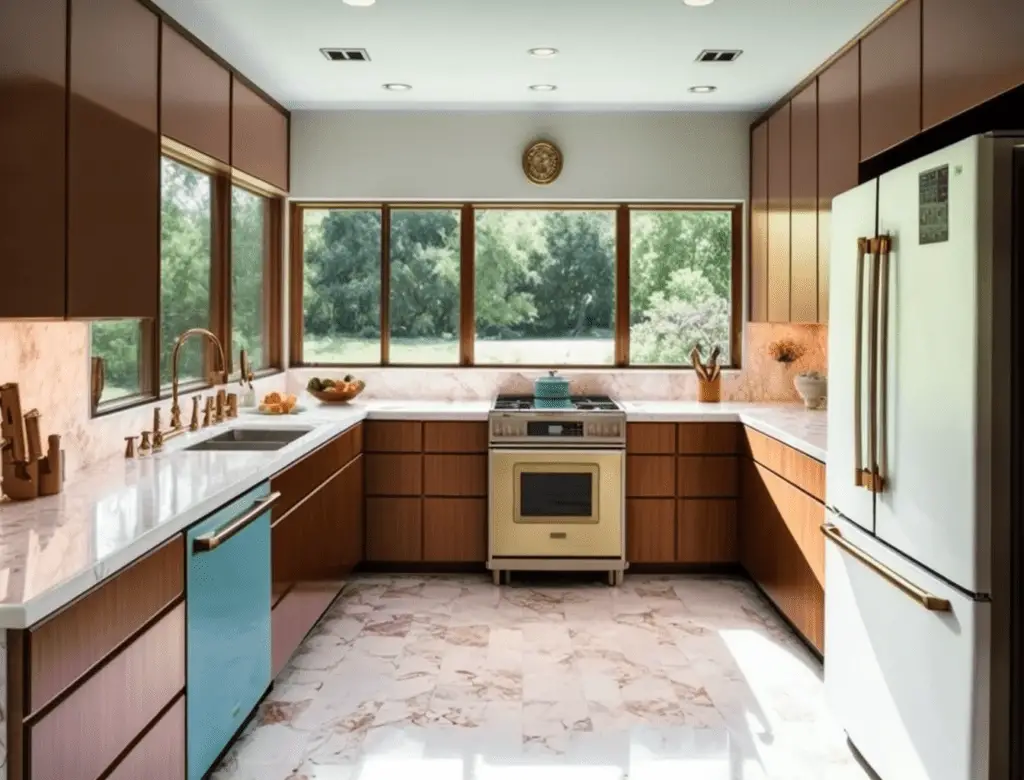
Do you enjoy whipping up a tasty meal in the kitchen? Or perhaps you require a lot of counter space and storage for all your kitchen necessities because you have a big family? Then the U-shaped kitchen design can be the ideal choice for you!
Three walls of cabinets and appliances make up this design, producing a “U” shape. It not only offers enough room for all of your kitchen supplies to be stored, but it also has multiple workstations, which makes it simple for several people to work in the kitchen at once. It’s also quite simple to maintain your kitchen tidy because there is a clear division between the areas for cooking and cleaning.
Of course, there are advantages and disadvantages to weigh with every kitchen arrangement. One drawback is that it might not be practical for smaller kitchens because it takes up a lot of room. Also, some people might perceive the U-closed-off shape’s atmosphere to be less welcoming for visitors.
But, the U-shaped kitchen layout is absolutely worth taking into account if you have a big family or enjoy cooking a lot. It is both practical and effective because of its several workstations, lots of storage space, and the distinction between the cooking and cleaning areas. Also, the U-shaped design offers ample of space for cooking and serving meals if you intend to host large gatherings or entertain visitors.
So, if you’re looking for a kitchen layout that maximizes space and efficiency, the U-shaped kitchen layout might just be the perfect option for you!
2. L-shaped Kitchen
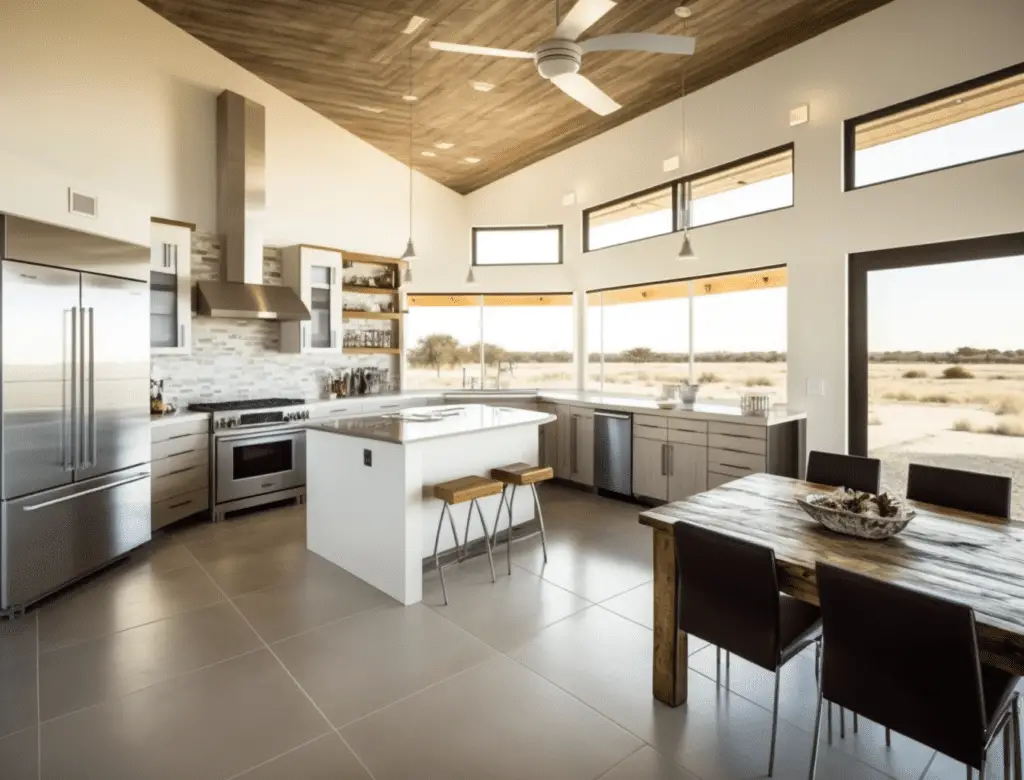
Are you the type of person who enjoys entertaining visitors while cooking? Or perhaps all you need is a spacious kitchen with an open layout for entertaining family and friends. Then an L-shaped kitchen layout might be the best choice for you.
This design has cupboards and appliances arranged in an “L” shape along two neighboring walls. The L-shaped kitchen’s open layout makes it simple to move around and communicate with the adjacent living areas. It is therefore perfect for folks who enjoy entertaining guests or who want to watch over little children as they prepare.
The L-shaped kitchen’s abundant counter space for cooking and food preparation is another benefit. Also, it is simple to maintain your kitchen organized and clean due to the distinct separation of the cooking from the cleaning regions.
Of course, there are some drawbacks to take into account with every kitchen design. The L-shaped kitchen may not be as effective as other designs, such as the U-shaped or galley kitchens, which is one of its drawbacks. This is due to the fact that the layout occasionally necessitates a lot of back and forth between workstations.
An L-shaped kitchen layout is unquestionably a good option if you want an open-concept kitchen that’s great for entertaining, though. There is a ton of counter space, and it makes it simple to move between the kitchen and adjacent living areas. Also, it is simple to maintain an orderly, clutter-free kitchen due to the distinct separation of the cooking from the cleaning regions.
Therefore the L-shaped kitchen layout might well be your best option if you want an open-concept kitchen that is great for entertaining family and friends. Prior to deciding, just make sure to take into account any potential drawbacks of the layout.
3. Galley Kitchen
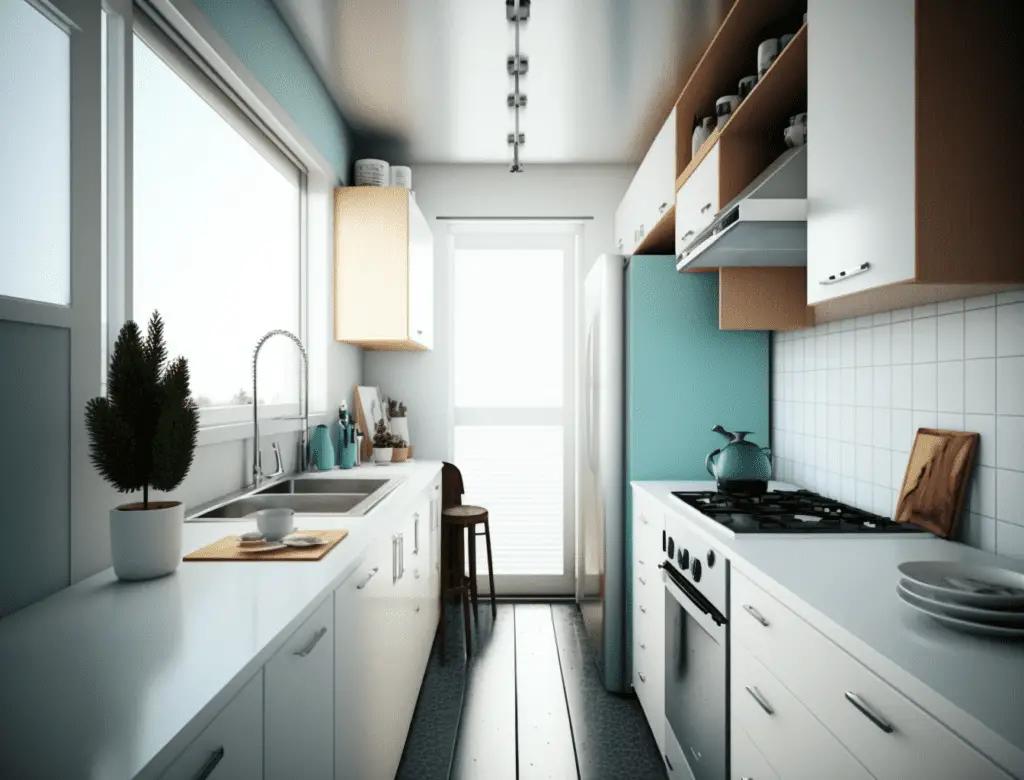
Designing a kitchen can be limited by space. For those with small kitchens, the galley kitchen layout is ideal. It is functional and efficient for those who want to maximize their limited space.
Galley kitchens are space-efficient due to their layout. They have two parallel countertops and a narrow walkway in between, allowing for maximum use of space. This type of kitchen is ideal for apartments and small homes where space is limited. Cooking and meal prep is also made easier since everything is within reach.
Galley kitchens have certain drawbacks, such as a narrow walkway that can feel cramped with multiple people and limited storage space, which may require innovative organizational solutions.
Galley kitchens prioritize functionality and efficiency over space. They’re ideal for singles or couples who don’t require a lot of cooking room or live in small homes. However, galley kitchens may not be suitable for those who entertain or have large families. If you’re seeking a space-efficient and functional kitchen, a galley layout may be the right choice.
Check out our blog post on “Unlock the Potential of Your Small Kitchen with These Layout Hacks” if you have a small kitchen and are searching for additional suggestions on how to make the most of your space. Further advice on how to maximize your galley kitchen or any other tiny kitchen plan may be found there. Don’t pass up the chance to make your kitchen a useful and fashionable environment!
4. One-Wall Kitchen
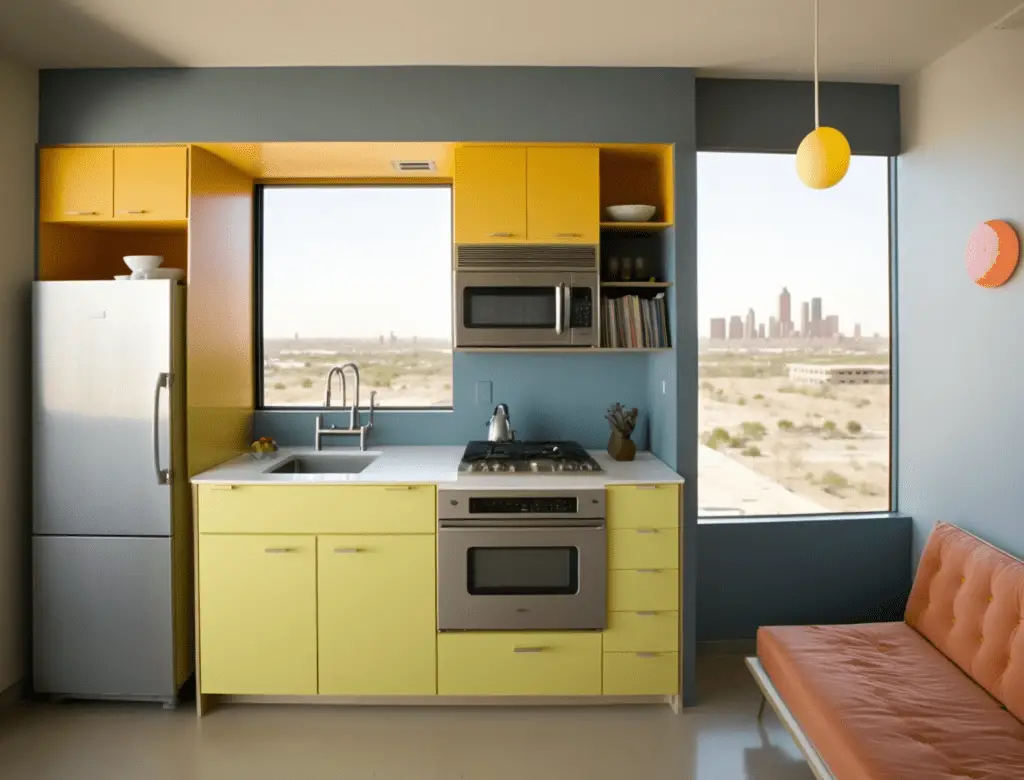
One-wall kitchens are a space-saving option for homeowners with limited space. These kitchens have all appliances, cabinets, and countertops along a single wall, which frees up more floor space. However, it’s important for homeowners considering this option to weigh the pros and cons before installation.
One-wall kitchens offer the advantage of space-saving by consolidating appliances and cabinets onto a single wall, which opens up more square footage for other areas of the home. They are also typically less expensive to install due to requiring fewer materials and less labor.
One-wall kitchens may not be suitable for those who need ample counter space and storage. Due to the limitation of having only one wall, organizing appliances and cabinets in a strategic manner is necessary to optimize functionality. Additionally, one-wall kitchens may feel confined, particularly in situations where there are large families or frequent guests.
A one-wall kitchen can be a suitable choice for homeowners with limited space and budgetary constraints. Nonetheless, it may not be ideal for individuals requiring extensive counter space and storage or those with a large family. It is crucial to evaluate your lifestyle and kitchen requirements before selecting the optimal kitchen layout for your residence.
A one-wall kitchen can be the best design for you if you have a small space. Yet, if you’re still searching for solutions to make the most of your available space, you might want to read our post on “Unlock the Potential of Your Small Kitchen with These Layout Hacks” Further advice on how to make the most of your compact kitchen space is given in that post. Not to be missed!
Check out this sweet table I made summarizing the pros and cons of the four most common kitchen layouts! Whether you’re dealing with limited space or just trying to figure out what setup works best for your needs, this table has got you covered.
| Kitchen Layout | Advantages | Disadvantages | Recommended for |
|---|---|---|---|
| U-Shaped | Provides ample storage and countertop space | Can feel cramped and closed off | Larger families or avid cooks who need lots of space for prep and storage |
| L-Shaped | Offers an open concept and flexible layout | May have limited storage and countertop space | Those who want an open-concept kitchen with room for a dining table or island |
| Galley | Efficient use of space with a straightforward layout | Can feel narrow and cramped | Those with limited space, such as apartments or small homes |
| One-Wall | Great for small spaces and minimalist design | Limited counter and storage space | Singles or couples with limited space or those who prefer a minimalist design |
Other Kitchen Layout Options
There are some other options to consider in addition to the conventional designs we’ve discussed. Please look over the choices below to see if any catch your attention.
1. Island Kitchen
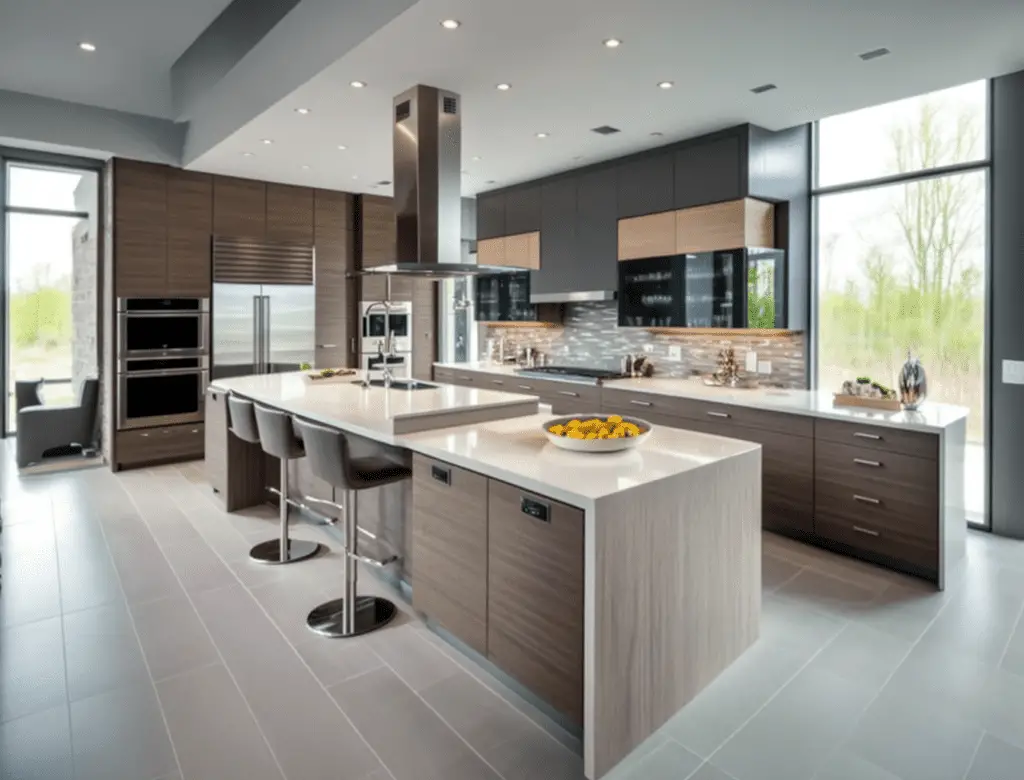
Island Kitchens are excellent for hosting parties. For individuals who enjoy cooking and entertaining at the same time, this kitchen arrangement is ideal. With an island, you may cook meals while your guests relax with a drink and some snacks on the opposite side.
Like every kitchen design, there are some drawbacks to take into account. One reason is that an island kitchen needs a lot of space. An island may not be the greatest choice for you if your kitchen is small. Moreover, installing islands might be costly due to the frequent need for plumbing and electrical maintenance.
There are some drawbacks to take into account with any kitchen arrangement, though. An island kitchen needs a lot of space, for starters. An island might not be your best option if your kitchen is small. Islands can also be expensive to install because they frequently require electrical and plumbing upgrades.
Thus, island kitchens are ideal for folks who enjoy hosting visitors. An island kitchen is a necessity if you enjoy entertaining guests for dinner. While your visitors converse and mix on the opposite side of the island, you may cook up a storm. It’s the ideal way to meet people, have fun, and prepare some delectable meals all at once.
In general, having an island kitchen is a fantastic choice for folks who enjoy cooking and entertaining. Just make careful to weigh the cost and available space before deciding.
2. Peninsula Kitchen
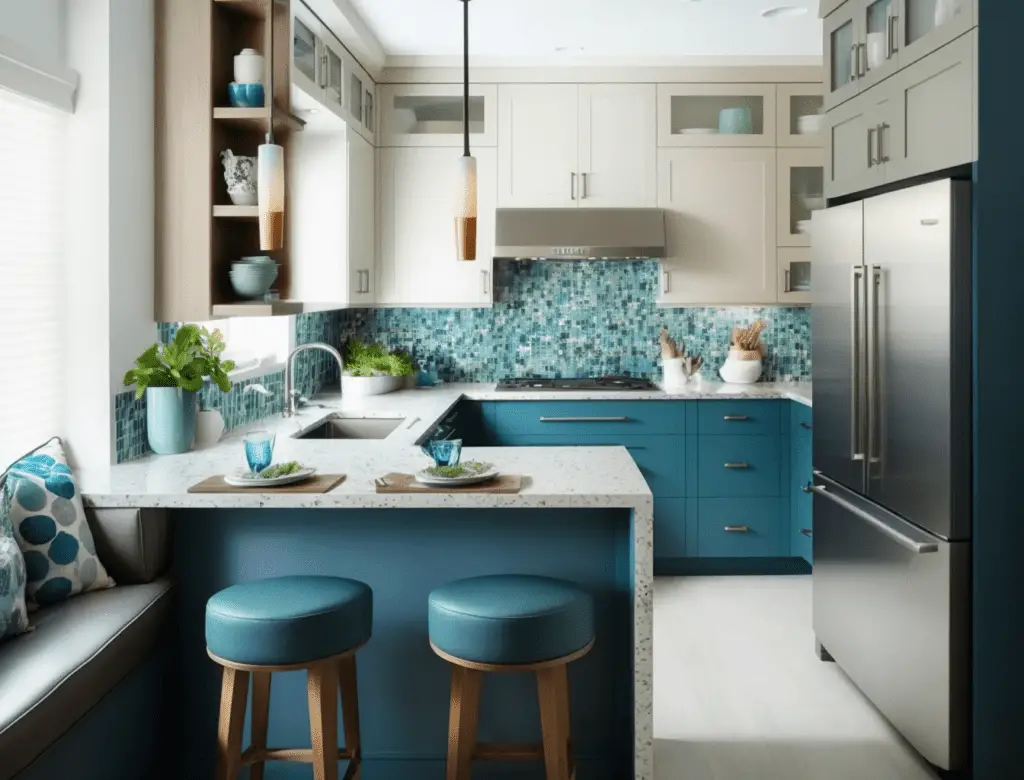
Let’s discuss the Peninsula Kitchen now. It’s a terrific option for folks who desire an open-concept kitchen but don’t have enough room for a full island because it combines the Island and One-Wall Kitchen layouts.
One of a peninsula kitchen’s key benefits is that it clearly separates the kitchen from other living rooms while still maintaining an open atmosphere. It can be a terrific place for casual dining or entertaining guests, and it can also add extra storage and counter space.
However, a potential drawback of this design is that it can occasionally seem claustrophobic, particularly if the peninsula is too big or if there isn’t enough room for people to move around unhindered. The positioning of the equipment and how it will impact the kitchen’s flow should also be taken into account.
In general, those who desire an open-concept kitchen but have limited room may consider a peninsula kitchen. It can be a terrific addition to any home and offers the advantages of an island without taking up as much room. Just be sure to meticulously arrange the layout and take into account how it will perform in your daily life.
3. Zone Kitchen
With Zone Kitchen, you can organize your cooking by dividing your kitchen into various zones according to their intended use. The Zone Kitchen is all about functionality and efficiency. A prep zone, a cooking zone, and a cleaning zone, for instance.
The Zone Kitchen’s ability to accommodate numerous users simultaneously without getting in each other’s way is one of its main benefits. It is simple to collaborate on complicated cuisine or organize a large dinner party when each zone has its own sink, stove, and work area.
The Zone Kitchen may be customized to meet your own culinary demands, which is another benefit. You can plan the arrangement to suit the way you prefer to prepare meals, whether that entails having a big countertop for making dough or a sink that’s placed for simple cleanup.
Of course, the Zone Kitchen has drawbacks, just like any kitchen design. The major drawback is that installation costs might be high, especially if a professional designer is required to aid you with the layout.
Also, those who choose a more open-concept kitchen layout might not find the Zone Kitchen to be perfect. The distinct areas can give the impression that the kitchen is more private and less sociable.
For those who enjoy cooking and need a highly practical kitchen that can accommodate numerous individuals working at once, the Zone Kitchen is a terrific option. The Zone Kitchen can be the ideal layout for you if you’re considering a kitchen makeover and want a room that’s tailored to your cooking style.
We’ve put together a table summarizing the advantages, disadvantages, and recommended users for the three other kitchen layout options. Check out the table below.
| Kitchen Layout | Advantages | Disadvantages | Recommended for |
|---|---|---|---|
| Island | Provides additional storage and counter space, great for entertaining guests | Requires a lot of floor space, can be expensive to install | People who love to entertain guests |
| Peninsula | Offers an open-concept feel without requiring as much space as an island, provides additional counter space | Can limit traffic flow, may not offer as much storage as other layouts | People who want an open-concept kitchen but have limited space |
| Zone | Provides separate work areas for different tasks, can help with organization and efficiency | Requires careful planning to ensure a functional flow, may require additional lighting and ventilation | People who love to cook |
Factors to Consider When Choosing a Kitchen Layout
When it comes to choosing a kitchen layout, there are many factors to consider. Here are some key things to think about:
- Space: One of the most important factors to consider is the amount of space you have available. If you have a small kitchen, you may want to opt for a one-wall or galley layout to make the most of the space you have. If you have a larger kitchen, you may have more options to choose from.
- Workflow: Think about how you use your kitchen and how you move around in it. If you love to cook, you may want to choose a layout that makes it easy to move between the sink, stove, and refrigerator. If you often have guests over, you may want a layout that allows for easy flow and socializing.
- Storage: Consider how much storage you need and where you want it. Some layouts, such as the L-shaped or U-shaped kitchen, offer more storage options than others.
- Style: Think about the overall style of your home and how you want your kitchen to fit in. Do you prefer a traditional or modern look? Do you want your kitchen to blend in or stand out?
- Budget: Finally, consider your budget. Some layouts, such as the island kitchen, can be more expensive to install than others. Make sure you choose a layout that fits within your budget.
If you’re still unsure about which layout is right for you, be sure to check out our article on “Unlock the Potential of Your Small Kitchen with These Layout Hacks.” It offers some great tips for making the most of a small kitchen, no matter which layout you choose.
Read our post on “5 Genius Hacks to Master Your Kitchen Renovation” if you’re thinking about remodeling your kitchen and need help determining the best layout for your area. The size of your kitchen, your lifestyle, and your budget are a few other considerations you should keep in mind while choosing a kitchen layout, according to this article. You will be better prepared to choose the ideal layout for your kitchen renovation project after reading this article.
Common Kitchen Layout Mistakes to Avoid
When designing your kitchen layout, it’s important to avoid common mistakes that can impact functionality, flow, and overall aesthetics. Here are some common kitchen layout mistakes to avoid:
- Overcrowding: One of the biggest mistakes people make when designing a kitchen is trying to fit too much into a limited space. It’s important to prioritize what you really need and what you can do without. Avoid cramming too many appliances or features into a small area as it can create a cramped and cluttered kitchen.
- Neglecting the Work Triangle: The work triangle refers to the distance between the sink, stove, and refrigerator. It’s important to ensure that these three elements are positioned in a way that minimizes the number of steps taken between them. Neglecting the work triangle can make for an inefficient kitchen workflow.
- Inadequate Counter Space: Another common mistake is not having enough counter space. Countertops are a vital part of the kitchen and need to be practical for food preparation and serving. Ensure that you have enough space for cutting, chopping, and plating food.
- Improper Lighting: Lighting is often overlooked when designing a kitchen, but it’s crucial for both aesthetics and functionality. Poor lighting can make it difficult to work in the kitchen, and can also affect the overall atmosphere of the space.
- Neglecting Storage: Storage is essential in a kitchen, but it’s important to strike a balance between too little and too much. Not having enough storage can result in a cluttered kitchen, while too much storage can create a sterile and uninviting atmosphere.
- Ignoring the Flow: The kitchen layout should be designed with flow in mind. Ensure that there’s enough space for people to move around without bumping into each other. Consider the direction of the door swing, and make sure it doesn’t block traffic.
- Choosing the Wrong Style: It’s important to choose a kitchen layout that suits your personal taste, but also consider the style of your home. A kitchen that doesn’t complement the overall style of the house can be jarring and uninviting.
Avoiding these common kitchen layout mistakes can help ensure that you end up with a functional and beautiful kitchen that meets all your needs.
Custom Kitchen Layouts
Are you someone who wants a kitchen layout that is truly unique and tailored to your specific needs? If so, a custom kitchen layout may be the perfect solution for you. Here are some advantages and disadvantages to consider when thinking about a custom kitchen layout.
Advantages
- Tailored to Your Needs: A custom kitchen layout means that you can design the kitchen to meet your specific needs and preferences. You can work with a designer to create a space that maximizes functionality and meets your unique style.
- Increased Functionality: Custom layouts can be designed to increase functionality, such as adding more counter space, creating specific storage areas, or including specialized appliances.
- High-Quality Materials: With a custom kitchen, you can choose the materials and finishes that you want, ensuring that your kitchen is made from high-quality materials that will last for years to come.
Disadvantages
- Cost: Custom kitchen layouts can be more expensive than pre-designed layouts. The cost will depend on the level of customization and the materials used.
- Time-Consuming: Custom layouts can take longer to design and install than pre-designed layouts. This is because the design process involves working closely with a designer to create a unique layout that meets your specific needs.
Recommended for
Custom kitchen layouts are recommended for those who want a kitchen that is truly unique and tailored to their needs. They are also recommended for those who have a specific vision in mind for their kitchen and are willing to invest time and money to achieve it.
How to Work with a Designer
Working with a designer is essential when creating a custom kitchen layout. Here are some tips to help you work effectively with your designer:
- Communicate your needs clearly and concisely.
- Provide your designer with a clear vision of your style preferences and the overall aesthetic you are trying to achieve.
- Set a realistic budget for your project and communicate this to your designer.
- Be open to your designer’s suggestions and feedback, as they have experience and knowledge in creating custom kitchen layouts.
A custom kitchen layout can be a great option for those looking for a unique and tailored space. However, it is important to consider the cost and time required for the design and installation process. Working with a designer can help ensure that your custom kitchen meets your specific needs and preferences.
Kitchen Layouts for Multigenerational Families
Designing a kitchen for multigenerational families can be challenging, but with the right layout and features, it can be a great space for everyone to enjoy. Here are some tips for designing a kitchen that works for different age groups:
- Plan for Accessibility: For older family members or those with mobility issues, it’s important to ensure that the kitchen is accessible. This includes having wide enough doorways and hallways, a layout that minimizes the need to move around too much and features such as lower countertops and easy-to-reach cabinets.
- Consider Safety Features: Safety is also an important consideration for all age groups. Installing non-slip flooring, rounded edges on countertops, and bright lighting can help prevent accidents. You might also consider adding a cooktop with automatic shut-off and a fire suppression system.
- Allow for Multiple Work Zones: With multiple generations in the household, there may be different cooking and food prep preferences. Having multiple work zones in the kitchen can accommodate different needs and allow everyone to work together comfortably.
- Choose Durable Materials: In a busy household, the kitchen is likely to see a lot of wear and tear. Choosing durable materials such as quartz or granite countertops and quality cabinetry can ensure that the kitchen can withstand daily use and last for years.
Recommended Kitchen Layout Options
- U-Shaped Kitchen: This layout provides plenty of counter space and can accommodate multiple work zones. It also allows for easy access to different areas of the kitchen.
- L-Shaped Kitchen: This layout is efficient and space-saving, with the ability to create separate work zones. It can also provide ample counter space.
- Open Concept Kitchen: An open concept kitchen can be great for multigenerational families as it allows for easy flow between the kitchen and living spaces. It can also accommodate larger groups for entertaining.
Working with a Designer
Designing a kitchen for multigenerational families can be challenging, but working with an experienced designer can make the process easier. A designer can help you choose the right layout and features for your family’s needs and ensure that the kitchen is both functional and stylish. They can also help you choose materials that are both durable and beautiful.
Conclusion
Alright folks, we’ve covered a lot of ground in this blog! Let’s do a quick recap of what we’ve learned about kitchen layouts. We talked about the four most common layouts – galley, one-wall, L-shaped, and U-shaped – and the advantages and disadvantages of each. We also went over some other options like the island, peninsula, and zone kitchen layouts, and who they’re recommended for.
But wait, there’s more! We also covered some important factors to consider when choosing a kitchen layout, as well as some common mistakes to avoid. And for those of you looking for something truly unique, we even delved into the world of custom kitchen layouts.
At the end of the day, the right kitchen layout for your home depends on a lot of factors – your cooking and entertaining needs, the size and shape of your space, and your personal style, just to name a few. But armed with the knowledge we’ve covered here, you should be well on your way to creating a kitchen that works for you and your family.
Thanks for reading, and happy kitchen remodeling!
All About Materials is a participant in the Amazon Services LLC Associates Program, an affiliate advertising program designed to provide a means for sites to earn advertising fees by advertising and linking to Amazon.com. We also participate in other affiliate programs which compensate us for referring traffic.

