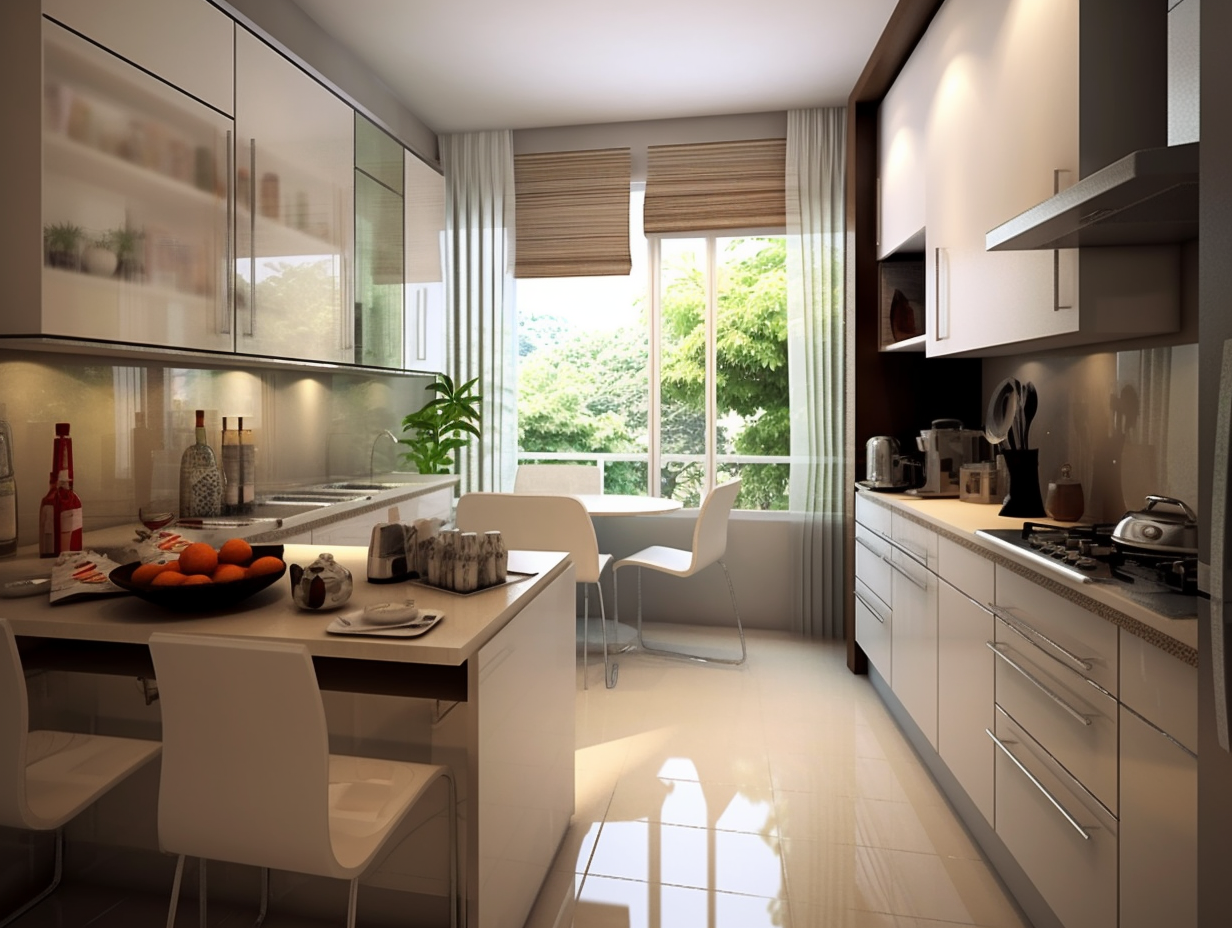This post contains affiliate links.
A well-planned layout is crucial for any small kitchen, as it allows you to make the most of limited space while maintaining functionality. The ultimate goal is to maximize both space and efficiency, ensuring your kitchen works for you and your needs. If you’re asking yourself, “What is the best layout for a small kitchen?”, you’ve come to the right place.
In this article, we will explore the top small kitchen layouts that deliver maximum space and functionality. We’ll also provide tips on how to maximize storage, choose the right colors and materials, and answer some related questions. By the end of this guide, you’ll have the knowledge and confidence to transform your small kitchen into a space that works wonders. So, let’s dive in and uncover the magic of small kitchen layouts!
The Best Layouts for Small Kitchens
In this section, we’ll delve into the top layouts that work wonders for small kitchens. Each layout offers unique advantages and ways to maximize your kitchen’s limited space. Read on to discover the perfect fit for your small kitchen and learn how to make the most of every square inch.
A. Galley Kitchen Layout
The galley kitchen layout is a popular choice for small kitchens, characterized by two parallel countertops and workspaces, with a central walkway in between. Often found in apartments or narrow spaces, this efficient layout makes use of limited square footage and provides ample storage and counter space.
Advantages and Best Practices
- Space Efficiency: Galley kitchens are designed to maximize the use of available space, making them ideal for small or narrow areas.
- Work Triangle: The layout creates an efficient work triangle, with the sink, stove, and refrigerator positioned in a way that minimizes steps while cooking.
- Storage: Galley kitchens offer ample storage options, with cabinets and shelves on both sides of the walkway.
- Best Practices: To make the most of a galley kitchen, keep the walkway clutter-free, use light colors to create an open feel, and consider adding open shelving for a more spacious appearance.
Example Images
To help you visualize a galley kitchen layout, here are some example images:
Modern Galley Kitchen with White Cabinets
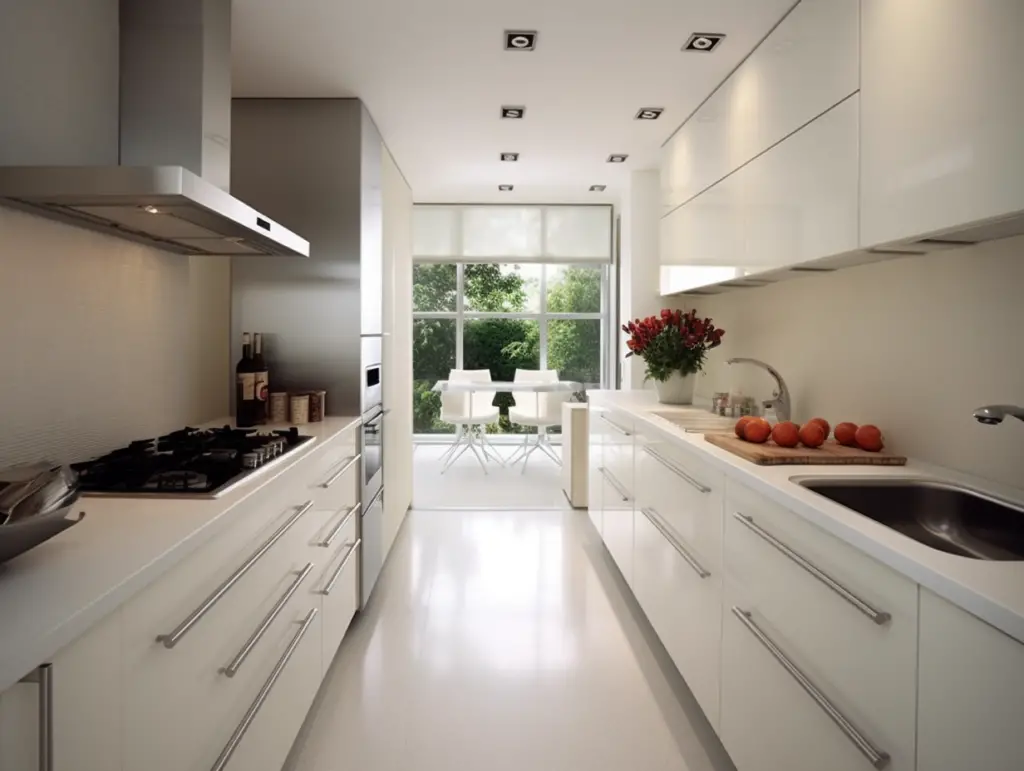
Galley Kitchen with Wood Cabinets and Open Shelving
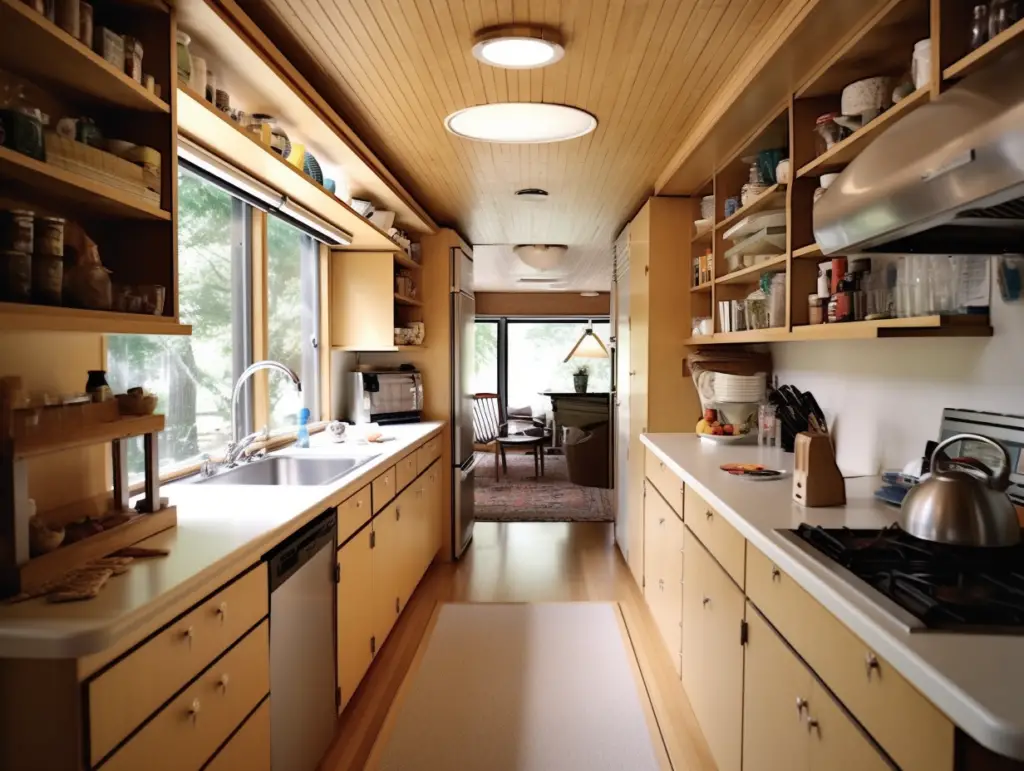
Narrow Galley Kitchen with Contrasting Cabinets
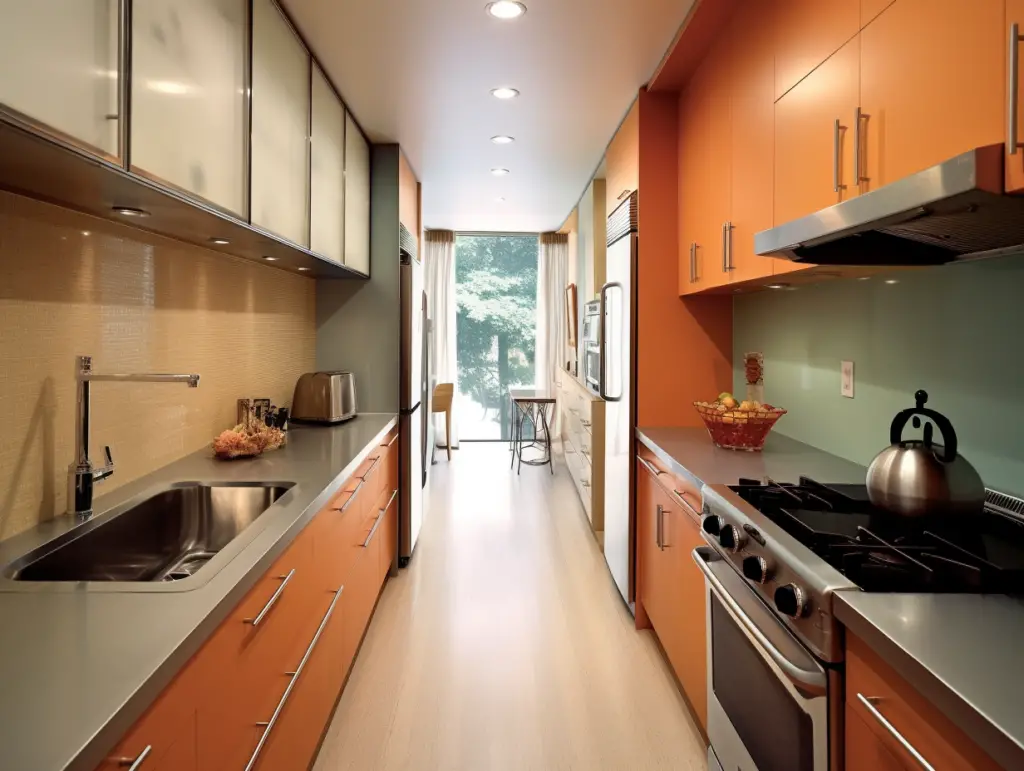
These examples showcase the versatility and space-saving nature of the galley kitchen layout, making it an excellent choice for small kitchens.
B. L-Shaped Kitchen Layout
The L-shaped kitchen layout is another popular choice for small spaces, featuring two adjacent countertops that form an L shape in the corner of the room. This layout maximizes corner space and allows for an open and unobstructed floor plan, which can make the kitchen feel more spacious and inviting.
Advantages and Best Practices
- Open Concept: The L-shaped layout creates an open feel, allowing for easy interaction with other areas of the home, such as the living or dining room.
- Work Triangle: The positioning of the sink, stove, and refrigerator in an L shape allows for an efficient work triangle and minimizes steps while cooking.
- Flexible Design: The L-shaped layout can easily accommodate additional features, such as an island or a breakfast bar, if space permits.
- Best Practices: To make the most of an L-shaped kitchen, utilize corner cabinet solutions, use light colors to enhance the open feel, and consider adding open shelving for additional storage and visual interest.
Example Images
To help you visualize an L-shaped kitchen layout, here are some example images:
Small L-Shaped Kitchen with White Cabinets
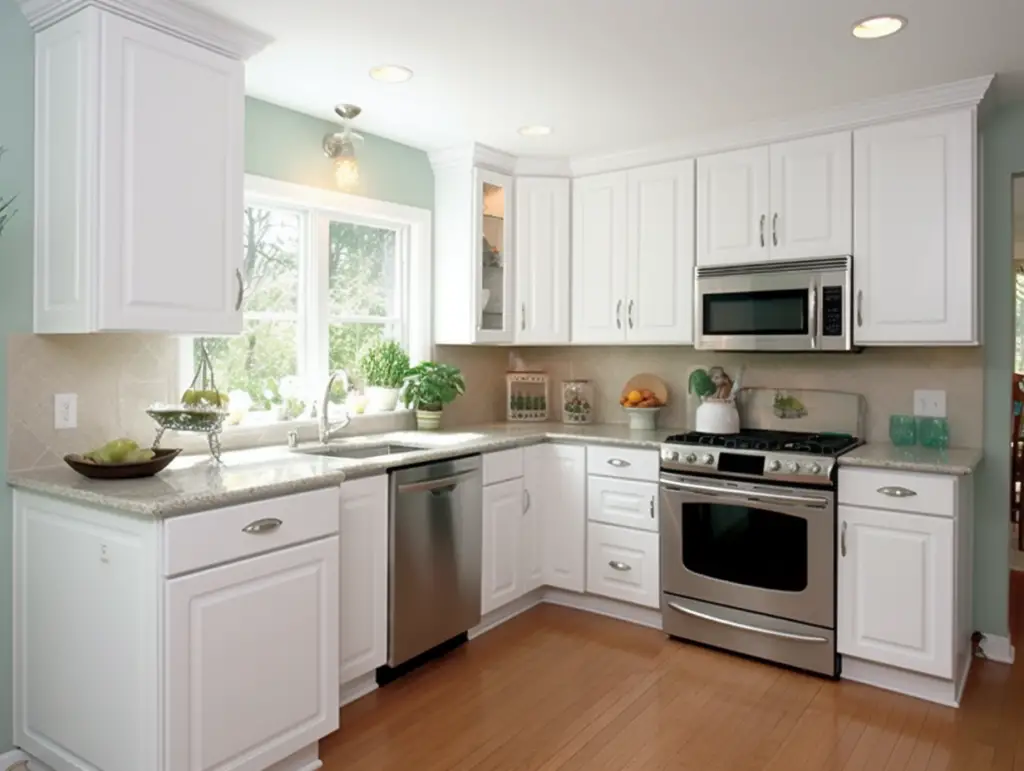
L-Shaped Kitchen with Island and Wood Cabinets
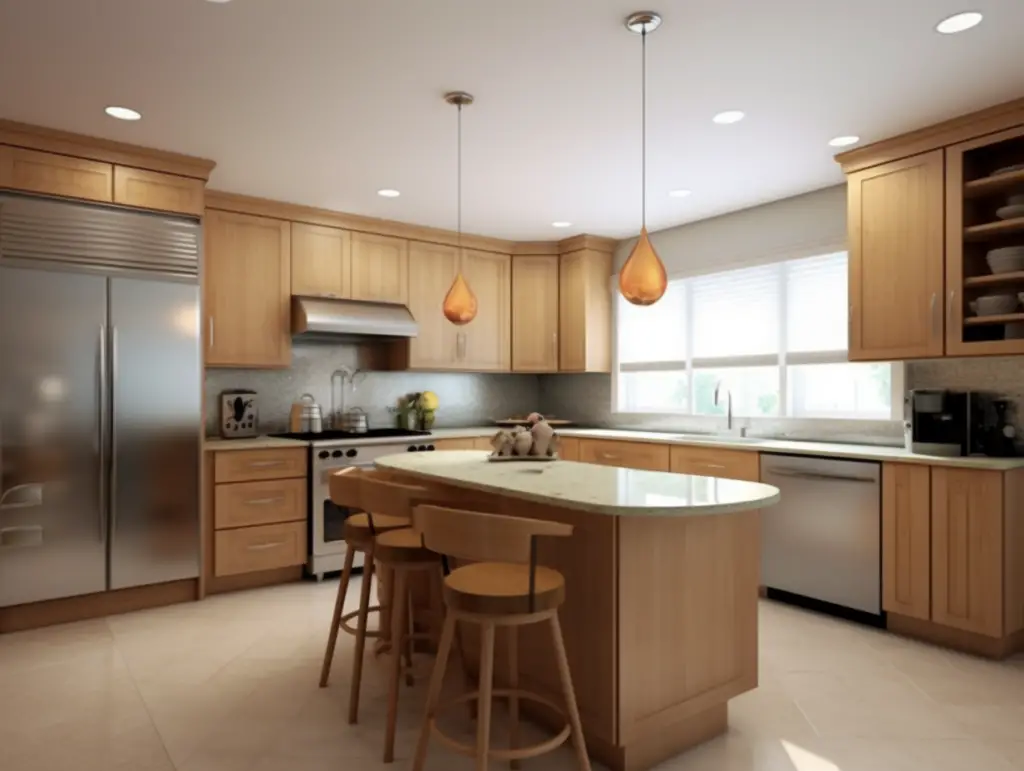
Bright and Airy L-Shaped Kitchen with Open Shelving
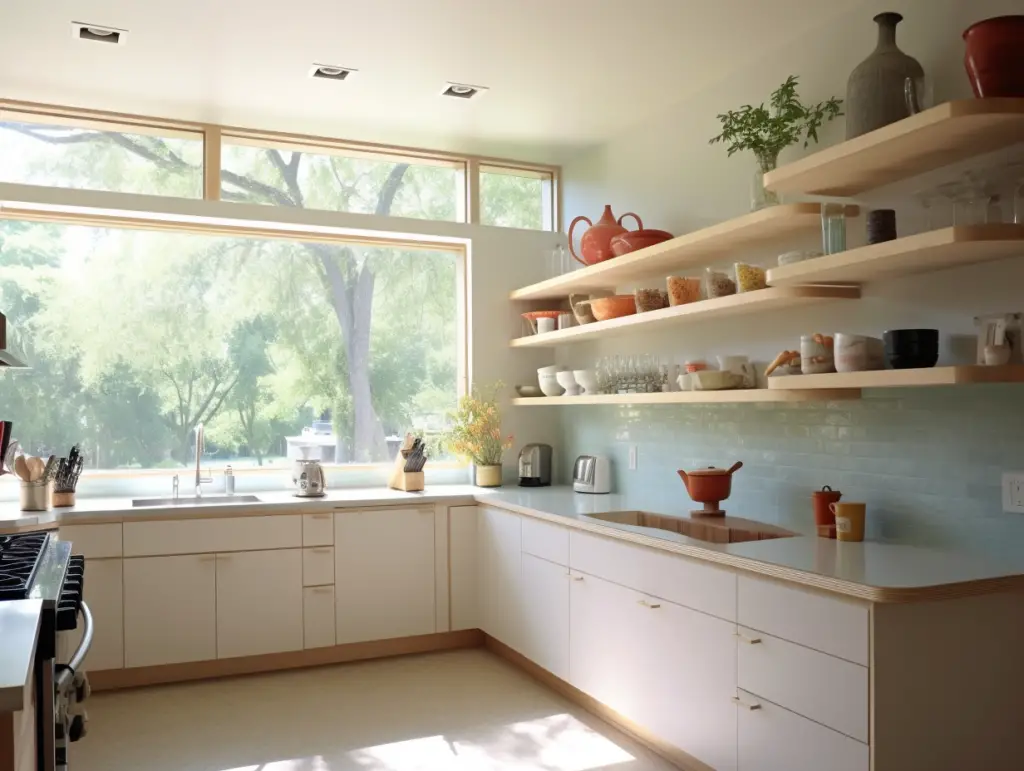
These examples demonstrate the adaptability and space-efficient nature of the L-shaped kitchen layout, making it a great option for small kitchens.
C. U-Shaped Kitchen Layout
The U-shaped kitchen layout is characterized by three adjacent countertops, creating a U shape that surrounds the cook on three sides. This layout is ideal for small to medium-sized kitchens, offering ample storage and counter space while maintaining an efficient work triangle.
Advantages and Best Practices
- Maximized Counter Space: The U-shaped layout provides a generous amount of counter space, making it perfect for those who love to cook or bake.
- Work Triangle: With the sink, stove, and refrigerator positioned along the three sides of the U shape, the work triangle is easily maintained, allowing for efficient cooking and meal preparation.
- Storage: The U-shaped layout offers abundant storage options, with cabinets and shelves surrounding the cook on three sides.
- Best Practices: To make the most of a U-shaped kitchen, keep the central area free from clutter, use light colors to create a more open feel, and consider incorporating open shelving or glass-front cabinets to avoid a closed-off appearance.
Example Images
To help you visualize a U-shaped kitchen layout, here are some example images:
Small U-Shaped Kitchen with White Cabinets
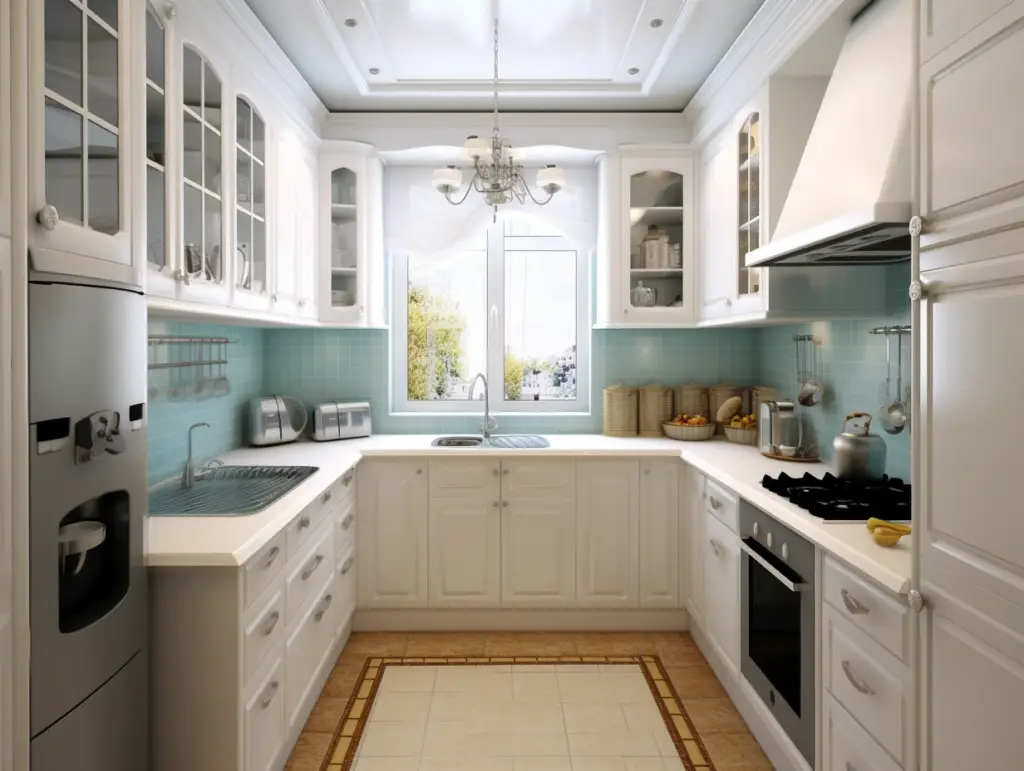
U-Shaped Kitchen with Wood Cabinets and Peninsula
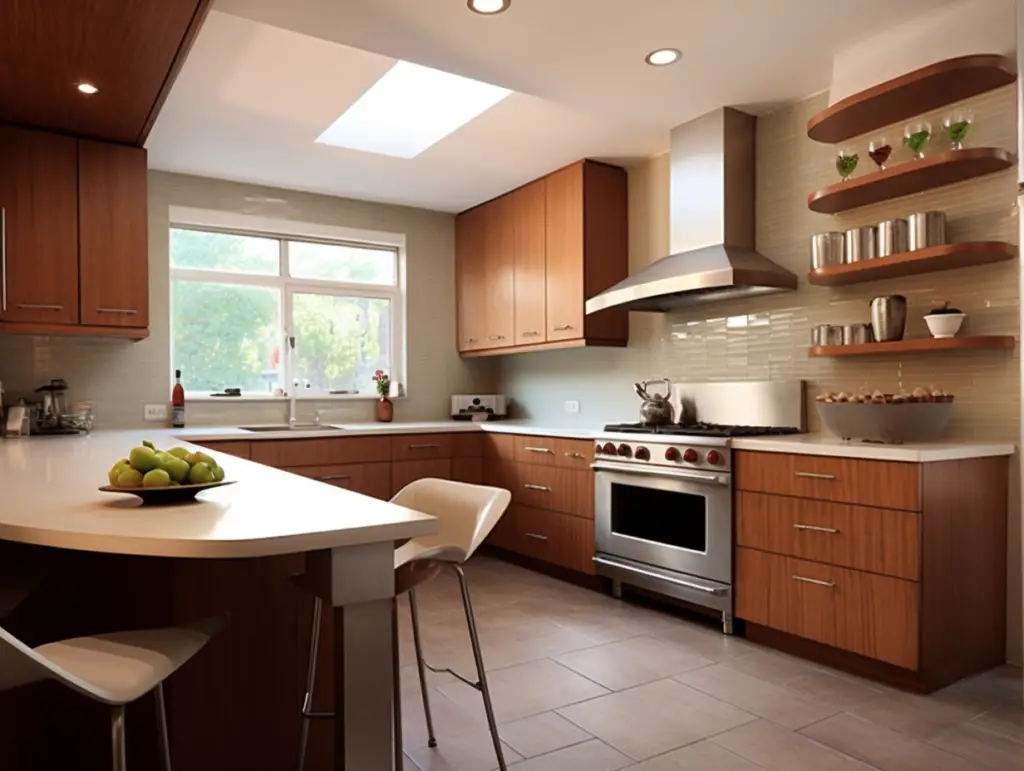
Modern U-Shaped Kitchen with Two-Toned Cabinets
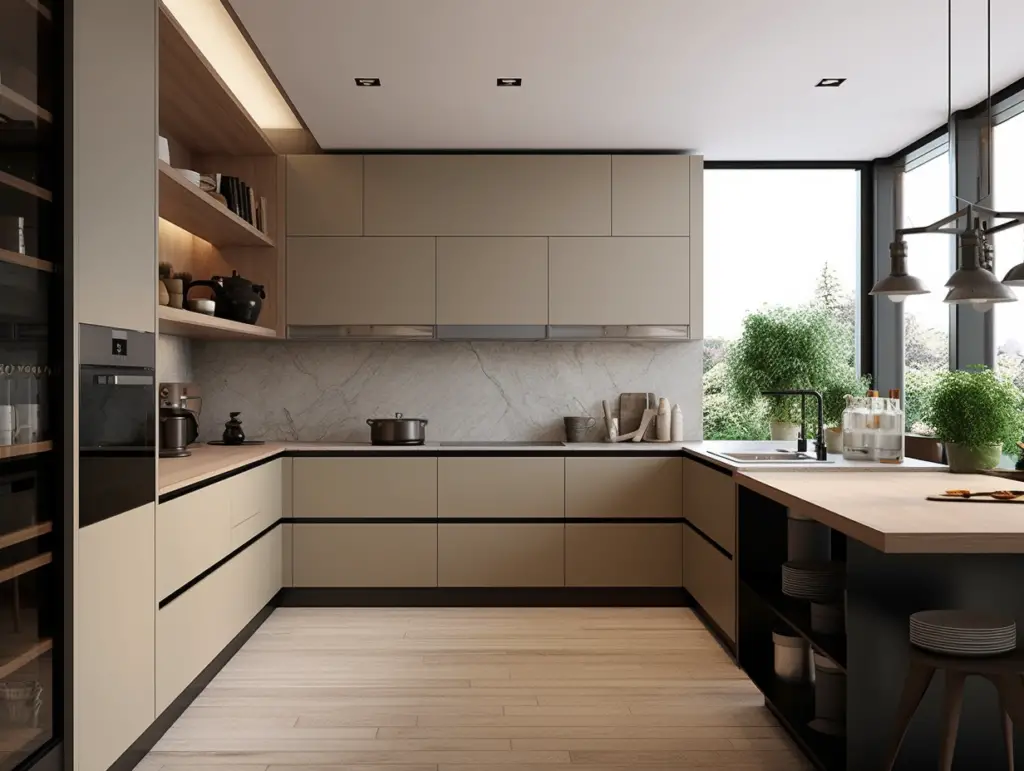
These examples illustrate the space-efficient and functional nature of the U-shaped kitchen layout, making it a practical choice for small kitchens.
D. Single Wall Kitchen Layout
The single wall kitchen layout features all appliances, cabinets, and countertops along a single wall, making it the ultimate space-saving solution for very small kitchens or studio apartments. This layout sacrifices the traditional work triangle for a linear arrangement, which can still be efficient with careful planning and organization.
Advantages and Best Practices
- Space Saving: The single wall layout is perfect for extremely limited spaces or open-concept living areas, as it occupies minimal square footage.
- Simplicity: With everything along one wall, the design is straightforward and easy to navigate.
- Flexibility: The single wall layout can be easily adapted to include a dining table or additional storage options, such as a freestanding pantry.
- Best Practices: To make the most of a single wall kitchen, prioritize the placement of appliances for optimal workflow, use light colors and reflective surfaces to create an open feel, and consider incorporating open shelving or modular storage solutions to maximize space.
Example Images
To help you visualize a single wall kitchen layout, here are some example images:
Small Single Wall Kitchen with White Cabinets
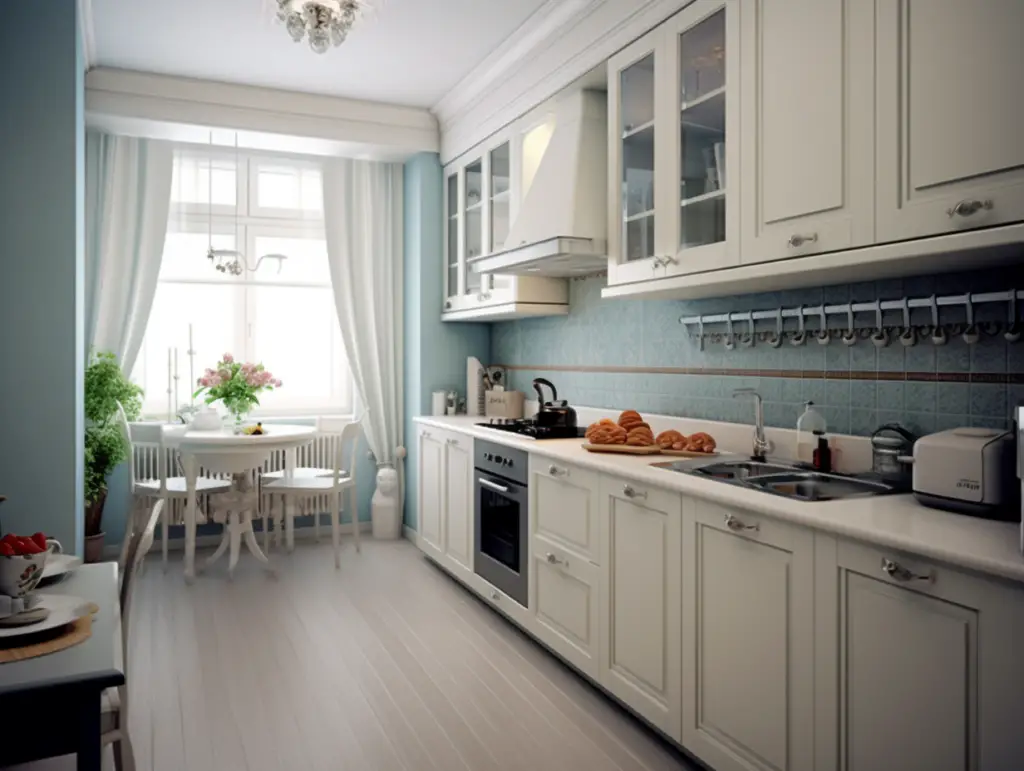
Single Wall Kitchen with Wood Cabinets and Open Shelving
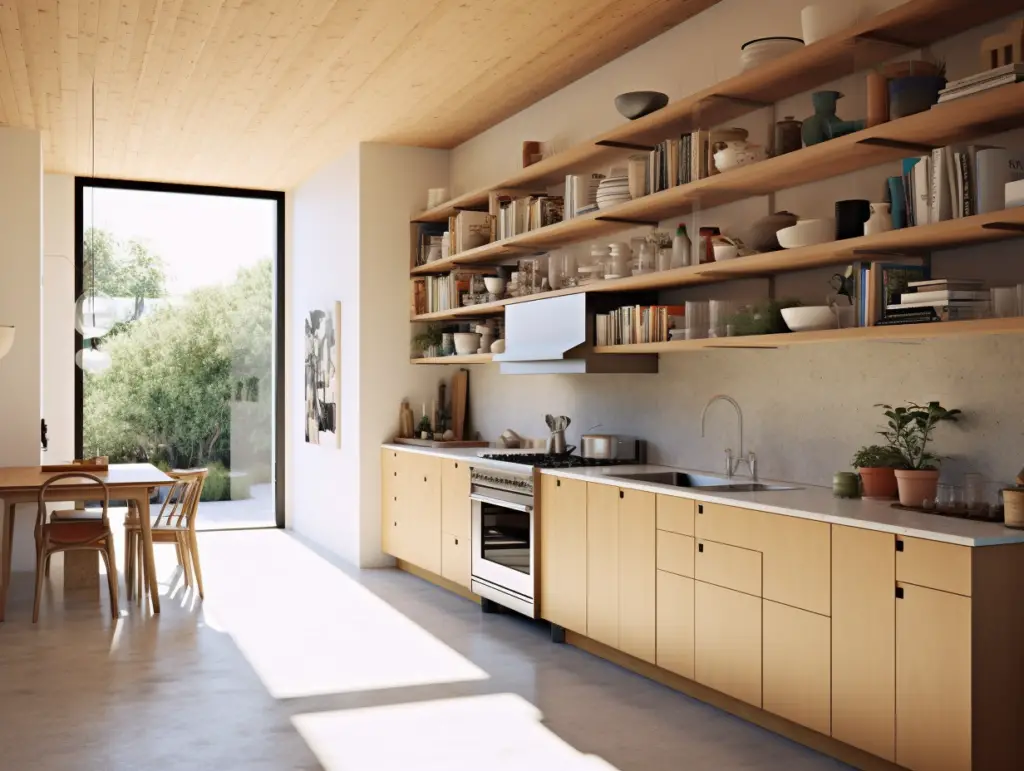
Industrial Single Wall Kitchen with Exposed Brick
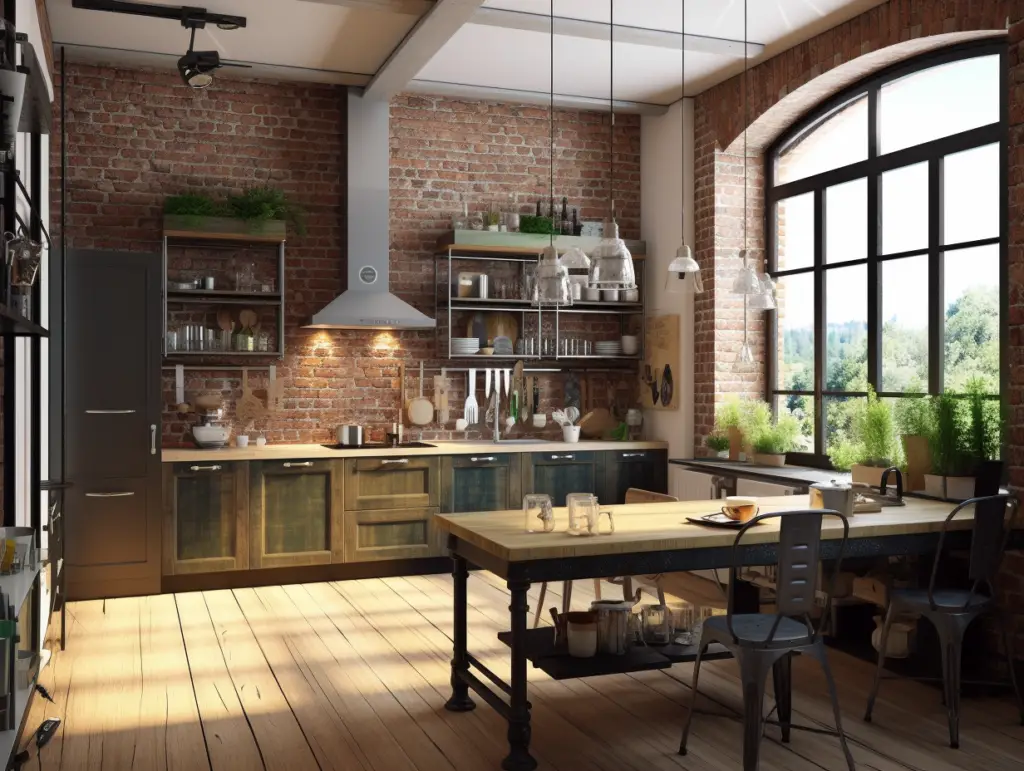
These examples showcase the minimalistic and space-efficient nature of the single wall kitchen layout, making it an excellent choice for very small kitchens or open-concept living spaces.
E. Customized Hybrid Layout
A customized hybrid layout combines elements from various kitchen layouts to create a unique and tailored solution that caters to the specific needs and preferences of the homeowner. This approach considers the available space, desired features, and individual lifestyle to create a functional and personalized kitchen design.
Advantages and Best Practices
- Personalization: A hybrid layout allows for the customization of the kitchen space to suit the homeowner’s specific needs, preferences, and style.
- Space Efficiency: By combining elements from different layouts, a hybrid design can maximize the functionality and efficiency of the available space.
- Adaptability: A customized hybrid layout can evolve with changing needs, making it a long-term solution for the kitchen space.
- Best Practices: When designing a hybrid kitchen layout, consider the available space, workflow, and desired features, and consult with a professional kitchen designer to ensure a well-planned and functional result.
Example Images
To help you visualize a customized hybrid kitchen layout, here are some example images:
Galley and L-Shaped Hybrid Kitchen with Island
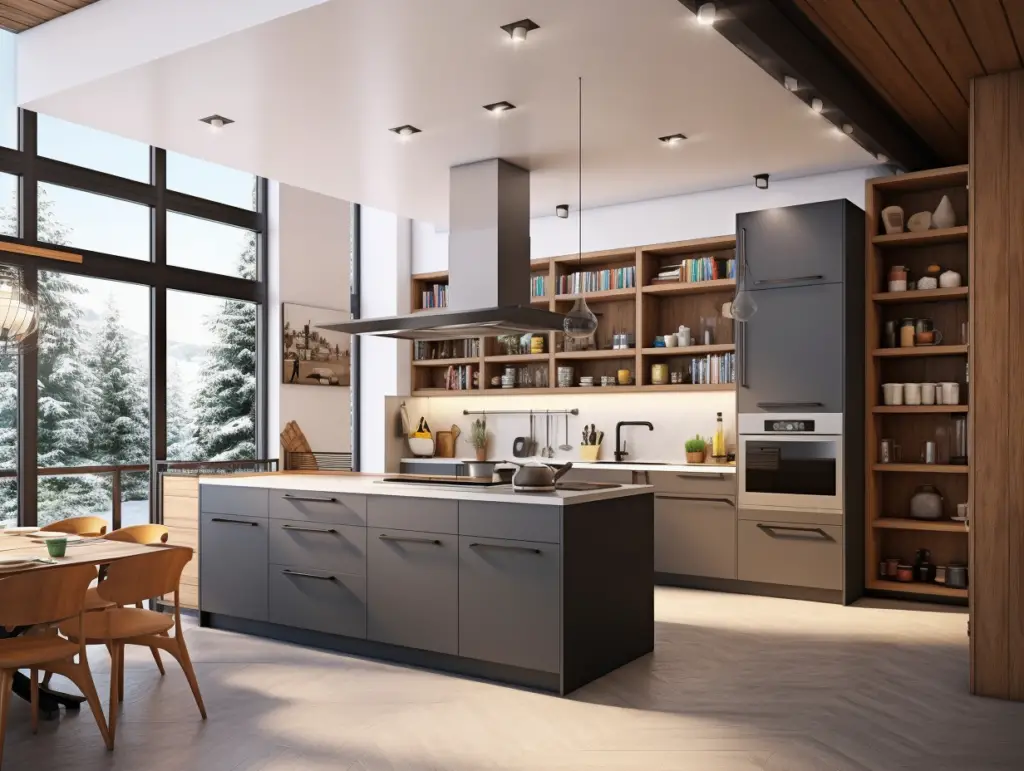
L-Shaped and U-Shaped Hybrid Kitchen
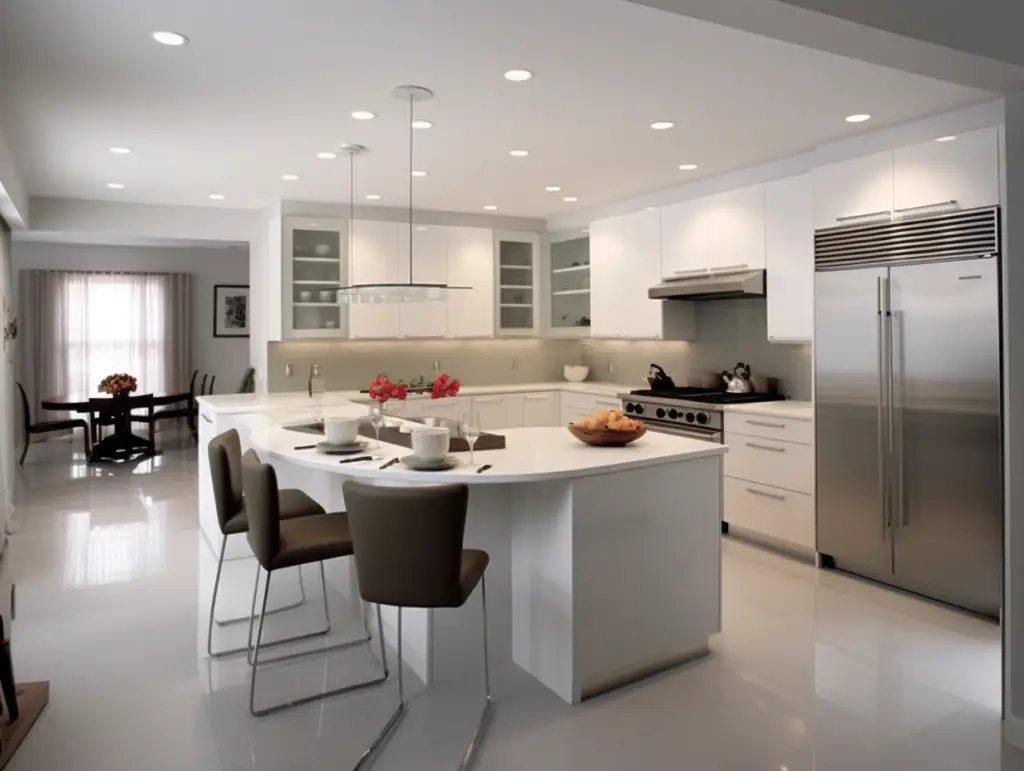
These examples demonstrate the versatility and adaptability of a customized hybrid kitchen layout, making it an excellent choice for homeowners who want a unique and tailored kitchen design that fits their specific needs and preferences.
You can find additional information and inspiration for small kitchen layouts by visiting HGTV’s Small Kitchen Layouts Guide. This resource provides valuable tips and ideas to help you create the perfect layout for your small kitchen space.
Tips for Maximizing Space in a Small Kitchen
Designing a small kitchen can be challenging, but with the right strategies, you can make the most of your limited space. In this section, we’ll share some practical tips to help you optimize your kitchen’s layout, storage, and functionality, turning your compact space into a functional and stylish area.
A. Efficient Use of Vertical Space
Utilizing vertical space is essential when working with a small kitchen. By maximizing the height of your walls, you can create additional storage and display areas without taking up valuable floor space. Here are some ways to make the most of your kitchen’s vertical space:
- Wall-Mounted Cabinets: Install tall wall-mounted cabinets that reach the ceiling to maximize storage space. For more ideas on how to make the most of your cabinets, check out our blog post: Unlock Your Kitchen’s Potential: Maximize Cabinet Space Now!
- Open Shelving: Incorporate open shelving to display decorative items, store frequently used items, or even house a collection of cookbooks.
- Pegboards and Hooks: Install pegboards and hooks on unused wall space for a flexible and easily accessible storage solution. This can be particularly helpful for hanging pots, pans, and utensils.
- Vertical Wine Rack: If you’re a wine enthusiast, consider installing a vertical wine rack on an empty wall to showcase your collection while saving valuable counter and cabinet space.
- Over-the-Door Storage: Utilize over-the-door organizers for pantry doors or cabinets to store small items like spices, cleaning supplies, or food wraps.
By efficiently using vertical space in your small kitchen, you can create a well-organized and functional area that meets your storage and design needs.
B. Utilizing Multi-Functional Furniture
Multi-functional furniture can be a game-changer for small kitchens, as it combines multiple purposes into a single piece, helping you save space while maintaining functionality. Here are some ideas for incorporating multi-functional furniture into your small kitchen:
- Foldable or Expandable Tables: Consider investing in a foldable or expandable table that can be extended when needed and tucked away when not in use. This can serve as both a dining area and additional work surface.
- Kitchen Island with Storage: A kitchen island with built-in storage can provide extra counter space, storage, and even seating options. Opt for an island with open shelves or cabinets, and choose one with wheels for added flexibility.
- Mobile Kitchen Carts: Mobile kitchen carts offer extra storage and work surface space, and they can be easily moved around as needed. Look for carts with multiple shelves or drawers to maximize storage potential.
- Stackable or Nesting Stools: Stackable or nesting stools are an excellent space-saving seating solution, as they can be easily stored away when not in use.
If you’re interested in incorporating multi-functional furniture into your kitchen, check out these Amazon products:
- Winsome Space Saver with 2 Stools, Square
- Linon Kitchen Island Granite Top
- HOMCOM Rolling Kitchen Island Cart with Rubberwood Top
By utilizing multi-functional furniture in your small kitchen, you can maximize both space and functionality while maintaining a stylish and well-organized environment.
C. Implementing Built-in Appliances
Incorporating built-in appliances is another excellent way to maximize space in a small kitchen. Built-in appliances seamlessly integrate with your kitchen cabinetry and save valuable counter and floor space. Here are some built-in appliances to consider:
- Built-in Oven and Microwave: A built-in oven and microwave combination can save space and provide a sleek, streamlined look. These appliances are installed directly into your kitchen cabinetry, freeing up counter space.
- Integrated Dishwasher: An integrated dishwasher can be hidden behind a cabinet door, providing a cohesive look and additional counter space. This option is ideal for small kitchens where every inch of space matters.
- Refrigerator Drawers: Refrigerator drawers can be installed under countertops, providing additional cold storage without taking up floor space. They can be customized to match your cabinetry for a seamless look.
If you’re interested in implementing built-in appliances in your small kitchen, consider these Amazon products:
- Frigidaire Gallery 27-inch Electric Wall Oven/Microwave Combination
- EdgeStar 18-inch Built-In Dishwasher
- Thor Kitchen 24-inch Undercounter Double Drawer Refrigerator
By implementing built-in appliances in your small kitchen, you can create a more cohesive design, save space, and improve overall functionality.
D. Space-Saving Storage Solutions
Implementing space-saving storage solutions is crucial in a small kitchen, as it helps you stay organized and make the most of the available space. Clever storage solutions can transform even the smallest kitchen into a highly functional and practical space. Here are some ideas to get you started:
- Pull-Out Pantry Shelves: Pull-out shelves are an excellent way to make the most of narrow spaces, as they provide easy access to items stored at the back of your pantry.
- Corner Cabinets: Utilize corner cabinets with innovative storage solutions, like Lazy Susans or swing-out shelves, to make the most of these often-underutilized spaces.
- Magnetic Knife Strips: Instead of using a bulky knife block, opt for a magnetic strip mounted on the wall to store knives and other metal utensils, freeing up valuable counter space.
For even more small kitchen storage ideas, check out our blog post on “Small Kitchen Storage Ideas“, which offers an extensive list of tips and tricks to help you make the most of your limited space.
By incorporating space-saving storage solutions into your small kitchen design, you can significantly improve its functionality and make everyday tasks more manageable.
E. Open Shelving
Open shelving is a popular design choice in small kitchens because it creates an airy, spacious feel and provides easy access to frequently used items. Open shelves can be used to display your favorite dishes, glassware, or decorative items, while also serving as functional storage space. Here are some benefits and tips for incorporating open shelving in your small kitchen:
- Increased Visibility: Open shelves make it easy to see and access your items, making your kitchen more efficient and user-friendly.
- Versatility: Open shelves can be used to display a variety of items, from dishes and cookware to decorative pieces and cookbooks.
- Style Statement: Open shelves can add character and style to your kitchen, allowing you to showcase your personal taste and design preferences.
If you’re interested in adding open shelves to your small kitchen, our blog post “DIY Kitchen Upgrade: Installing Open Shelving” provides step-by-step instructions and helpful tips for a successful installation.
Incorporating open shelving into your small kitchen layout can create a more open, inviting atmosphere while providing additional storage and display options to suit your needs.
Choosing the Right Color and Materials for Small Kitchens
Selecting the right color and materials for your small kitchen is crucial, as it can greatly impact the overall look and feel of the space. In this section, we will discuss how to choose colors and materials that can make your small kitchen appear larger and more inviting while still reflecting your personal style and preferences.
A. The Role of Color in Small Kitchens
Color plays a significant role in shaping the visual perception of your small kitchen. The right color choices can make the space feel larger, brighter, and more inviting. Here are some important factors to consider when selecting colors for your small kitchen:
- Light Colors: Light colors, particularly whites and neutrals, reflect light and create the illusion of a larger space. They also provide a clean and timeless look, making them an excellent choice for small kitchens.
- Example: Choose off-white or light gray for your kitchen walls and cabinets to create a bright and open atmosphere.
- Contrast: Using contrasting colors can add depth and visual interest to your small kitchen. However, it’s important to use contrast strategically to avoid a cramped or overwhelming appearance.
- Example: Pair light-colored cabinets with a darker countertop or backsplash to create a balanced and visually appealing look.
- Color Accents: Adding pops of color through accessories, appliances, or small accent walls can bring personality and life to your small kitchen without overwhelming the space.
- Example: Introduce bold colors through a colorful backsplash, kitchen rugs, or decorative items like vases and dishware.
When choosing colors for your small kitchen, keep in mind the overall design goal of creating a visually larger, more inviting space. Light colors, strategic contrast, and colorful accents can all contribute to a beautiful and functional small kitchen.
B. Reflective Surfaces for an Illusion of Space
Incorporating reflective surfaces in your small kitchen design can create the illusion of a larger and more open space by bouncing light throughout the room. Here are some ways to incorporate reflective surfaces in your small kitchen:
- Glossy Cabinets: Choosing cabinets with a high-gloss finish can reflect light and make your kitchen appear larger. This effect can be enhanced by choosing light-colored cabinets.
- Example: Opt for white or light gray high-gloss cabinets to maximize the light reflection in your small kitchen.
- Glass Tiles: Using glass tiles for your backsplash not only adds a modern touch but also helps reflect light throughout the kitchen, giving the space a more open feel.
- Example: Install a glass tile backsplash in a neutral color to enhance light reflection without overwhelming the space.
- Mirrors: Strategically placing mirrors in your small kitchen can make the space feel larger by reflecting both natural and artificial light. Mirrors can be incorporated in various ways, such as using mirrored cabinet doors or adding a decorative wall mirror.
- Example: Install mirrored cabinet doors on upper cabinets to reflect light and create a sense of depth in your small kitchen.
- Stainless Steel Appliances: Stainless steel appliances not only provide a sleek, modern look but also help reflect light, contributing to a more open feel in your small kitchen.
- Example: Choose stainless steel appliances to complement your reflective surfaces and enhance the overall lightness of the space.
By incorporating reflective surfaces in your small kitchen design, you can create the illusion of a larger space while still maintaining a stylish and functional kitchen.
C. Recommended Materials for Countertops and Cabinets
Selecting the right materials for your countertops and cabinets is crucial in small kitchen designs, as they can impact the overall look and functionality of your space. Here are some recommended materials for countertops and cabinets that work well in small kitchens:
Countertops
- Quartz: Quartz is a durable, low-maintenance, and stain-resistant material that can mimic the appearance of natural stone. Its availability in various colors and patterns makes it an excellent choice for small kitchens.
- Example: Choose a light-colored quartz countertop to create a sense of openness and complement your small kitchen’s color scheme.
- Solid Surface: Solid surface countertops are made from a blend of acrylic and natural minerals, offering a seamless, non-porous surface that is easy to clean and maintain. Light-colored solid surface countertops can contribute to a brighter, more open feel in your small kitchen.
- Example: Opt for a white or light gray solid surface countertop to enhance your small kitchen’s sense of space.
Cabinets
- Laminate: Laminate cabinets are an affordable and low-maintenance option for small kitchens. They come in a variety of colors and finishes, including high-gloss options that can reflect light and create a sense of space.
- Example: Choose light-colored laminate cabinets with a high-gloss finish to maximize light reflection and make your small kitchen feel larger.
- Painted Wood: Painted wood cabinets offer a classic, timeless look and can be customized to suit your desired color scheme. Light-colored painted wood cabinets can help create a bright and open feel in your small kitchen.
- Example: Opt for white or light gray painted wood cabinets to create a light and airy atmosphere in your small kitchen.
By carefully considering the materials for your countertops and cabinets, you can create a functional and visually appealing small kitchen that maximizes both space and style.
Related Questions
What are some tips for making a small kitchen look bigger?
There are several tips for making a small kitchen look bigger, including the use of lighter colors, reflective surfaces, and proper lighting. Lighter colors, such as whites and light grays, can make a space feel more open and airy, creating the illusion of a larger kitchen. Incorporating reflective surfaces, like high-gloss cabinets, mirrored backsplashes, and stainless steel appliances, can also visually expand the space by reflecting light and making the room appear brighter.
Proper lighting is essential in a small kitchen, as it can help create a sense of depth and dimension. Layered lighting, which includes ambient, task, and accent lighting, can enhance the appearance of your kitchen and make it feel larger. For more tips and ideas on how to make a small kitchen look bigger, be sure to check out our blog post, “What are some tips for making a small kitchen look bigger?” This comprehensive guide will provide you with even more strategies for creating a spacious, functional, and beautiful small kitchen.
How do I choose the right color scheme for my small kitchen?
Choosing the right color scheme for your small kitchen involves considering factors such as your personal preferences, the style of your home, and the amount of natural light in the space. Generally, lighter colors are recommended for small kitchens, as they create a more open and airy atmosphere. Soft neutrals, such as whites, grays, and beiges, can work well in combination with muted accents for a cohesive and visually appealing look.
Don’t be afraid to experiment with bolder colors in small doses, such as on an accent wall, backsplash, or kitchen accessories. Just remember to balance bold colors with lighter tones to maintain a sense of spaciousness. Additionally, consider the finishes of your cabinetry, countertops, and appliances when selecting a color scheme to ensure a harmonious look. For more guidance on choosing the perfect color scheme for your small kitchen, check out our blog post, “How do I choose the right color scheme for my small kitchen?” This resource will provide you with more tips and inspiration to help you create a beautiful and functional kitchen design.
How can I maximize storage space in my small kitchen?
Maximizing storage space in a small kitchen involves making the most of every available inch while also ensuring that the space remains functional and clutter-free. Start by utilizing vertical space, incorporating shelves, hooks, and hanging storage solutions to keep items within reach and off the countertops. You can also invest in multi-functional furniture and built-in appliances to save space without compromising on functionality.
Another way to increase storage space is by using clever storage solutions, such as pull-out pantry shelves, lazy Susans, and drawer organizers. These can help to keep your kitchen items neatly organized and easy to access. Don’t forget to utilize the space above your cabinets and under your sink, as these often overlooked areas can provide valuable additional storage. For more in-depth tips and ideas on how to maximize storage space in your small kitchen, we invite you to explore our blog post, “15 Genius Hacks for Your Tiny Kitchen Storage!” This comprehensive guide will help you create a kitchen that is both efficient and enjoyable to use.
Conclusion
In conclusion, designing a small kitchen can be challenging, but it’s not impossible. The right layout can make all the difference in creating a functional and efficient space that meets your needs. In this article, we’ve covered the five top small kitchen layouts, including the galley, L-shaped, U-shaped, single-wall, and customized hybrid layouts. Each layout has its own unique advantages and best practices, as well as example images to help you visualize your options.
In addition to choosing the right layout, we’ve also discussed tips for maximizing space in a small kitchen, including efficient use of vertical space, utilizing multi-functional furniture, implementing built-in appliances, space-saving storage solutions, and open shelving. We’ve also explored the role of color and materials in small kitchens, including the use of reflective surfaces and recommended materials for countertops and cabinets.
Ultimately, the key to creating the perfect small kitchen is careful planning and customization to maximize your available space. By choosing the right layout and incorporating smart storage solutions and materials, you can create a beautiful and functional space that meets all of your needs. So, start exploring your options and get inspired to create the small kitchen of your dreams!
All About Materials is a participant in the Amazon Services LLC Associates Program, an affiliate advertising program designed to provide a means for sites to earn advertising fees by advertising and linking to Amazon.com. We also participate in other affiliate programs which compensate us for referring traffic.

